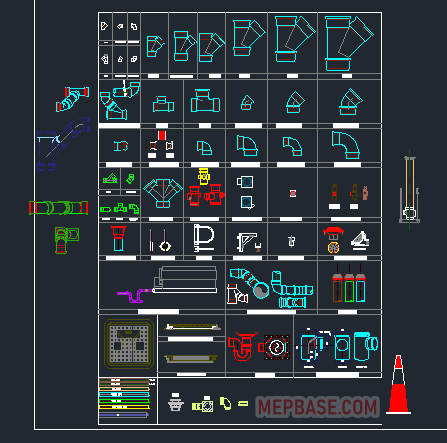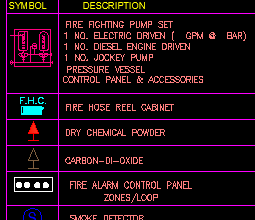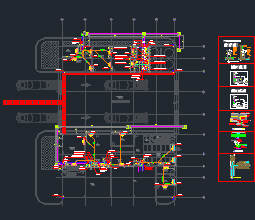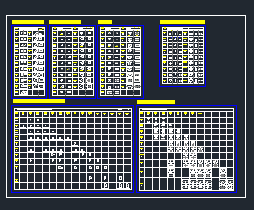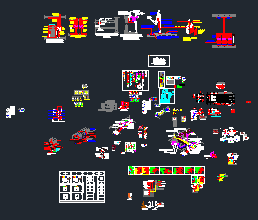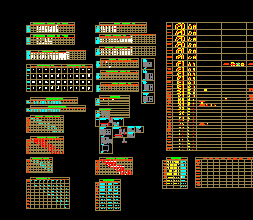AutoCAD Drainage Fittings Section & Typical Details DWG Free Download
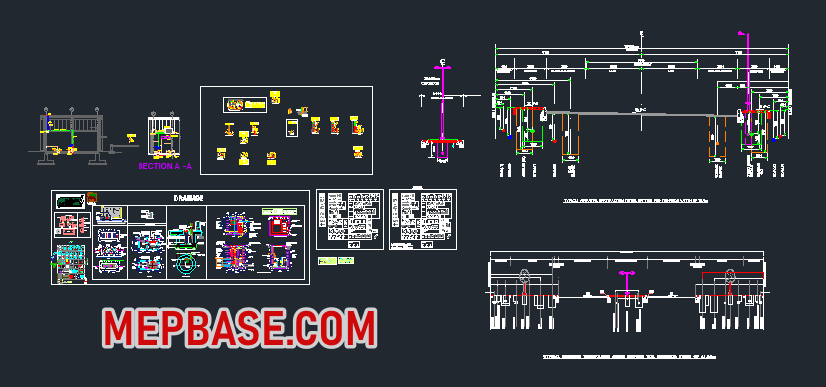
This DWG file contains a highly detailed collection of AutoCAD drainage fittings, cross sections, and typical installation details—essential for any MEP engineer, draftsman, or consultant working on real Gulf-based projects. From corridor cross-sections to grease traps and sump pump details, this file covers everything you need in one place.
Included Details & Sections
- Typical Services Reservation Cross Section for corridor widths of:
- 18.3m
- 41.00m
- Complete Drainage Fittings including:
- Elbow, Tee, P-trap, Floor Drain (FD), Floor Clean Out (FCO)
- Vertical & Horizontal Support Details
- Pipe Sloping & Angle Positioning
- Condensate Drain Connection for Roof-Mounted Equipment
- Modified Grease Trap Installation – Real project detail
- Fish Scale Trap Section
- Sump Pump Installation Detail
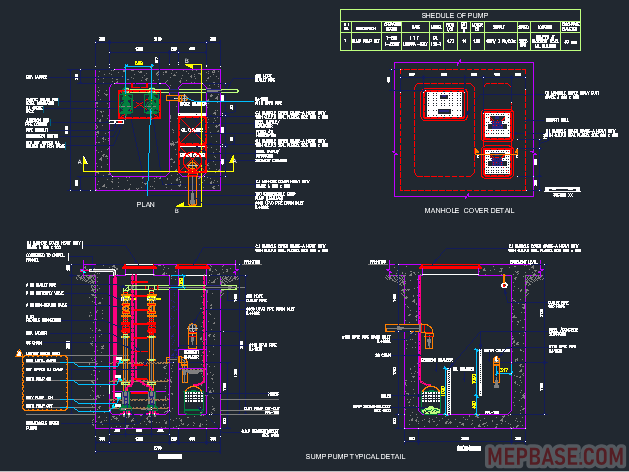
Key Features
- All fittings are provided in standard Gulf/KSA layer format
- Ready-to-use sections for submittals and execution
- Suitable for Dubai Municipality & DEWA requirements
- High-quality line weights and professional annotations
Drawing Info
| File Format | DWG (AutoCAD 2010+) |
| Included Systems | Drainage Equipment & Sections |
| Region | Dubai/KSA Projects |
| View Types | Section + Detail + Equipment Installations |
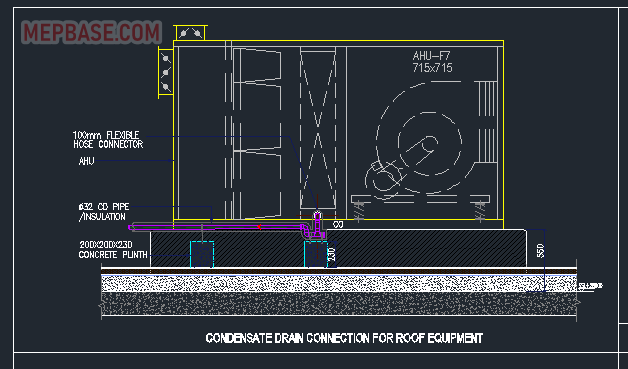
Who Should Download?
- Plumbing Engineers & Draftsmen
- Site Execution Teams needing real fitting references
- Consultants preparing MEP submittals
- Students or interns learning Gulf-standard detailing
Related Posts
👉 Drainage & Water Supply Shop Drawing – Dubai Standard
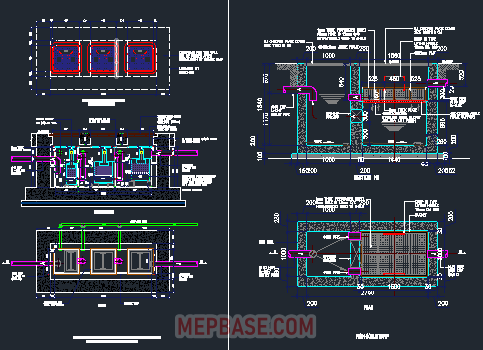
Drainage Fitting Typical Sections Dwg Free Download
👉 Click below to instantly download the full drainage fittings & section drawing.
Drainage Fittings Section & Typical Details
Final Words
This drawing is a treasure for anyone involved in **drainage layout, fittings detailing, or plumbing system design**. With ready-to-use cross-sections, installation legends, and real equipment connectivity — it saves hours of drafting and gives you field-ready quality.
Visit MEPBase.com regularly for more DWG resources based on real Gulf projects — especially curated to support Pakistani & Indian MEP draftsmen working in the Gulf.
