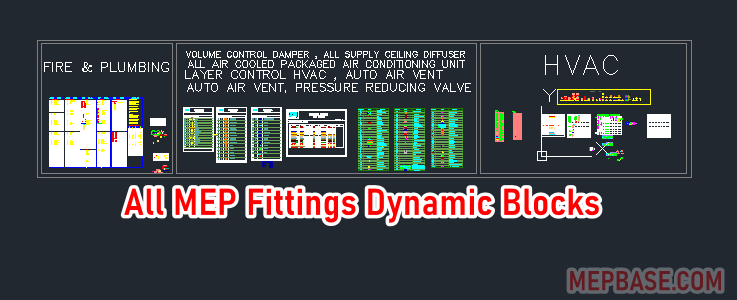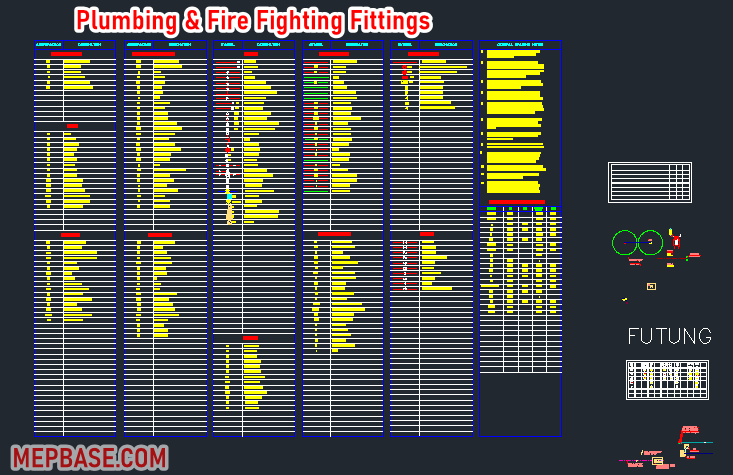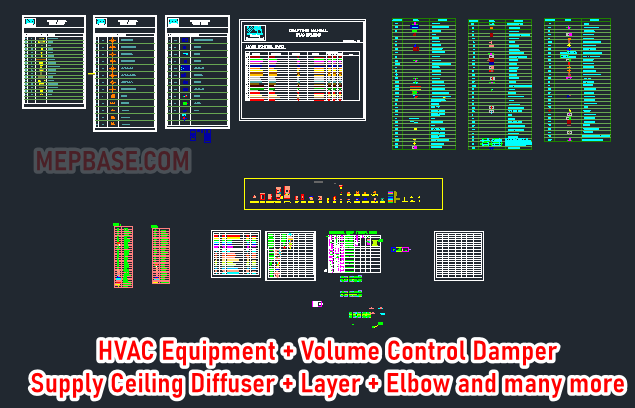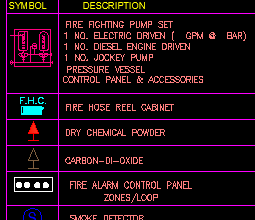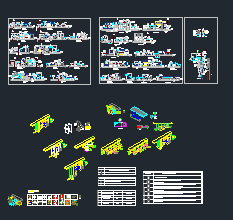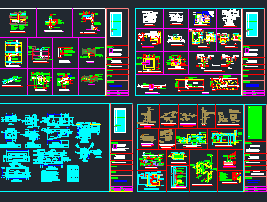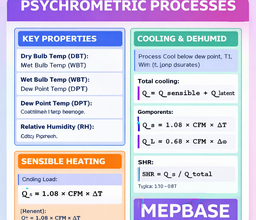AutoCAD MEP Fittings Blocks – Plumbing, HVAC & Fire Fighting DWG Free Download
This AutoCAD drawing contains a professionally arranged collection of MEP fittings used in real Gulf-based MEP projects. The DWG file includes fittings and accessories for plumbing, fire fighting, and HVAC systems — all organized by layer, size, and system type.
Plumbing & Fire Fighting Fittings
The file includes a complete library of plumbing and firefighting fittings commonly used in residential and commercial projects. These fittings are suitable for cold water, hot water, and drainage systems. Fire fighting accessories include elbows, tees, reducers, and wall/floor-mounted fire hose cabinet connections.
- Cold/Hot Water Piping Fittings
- UPVC, PPR, Copper pipe accessories
- Valves (Gate, Ball, NRV)
- Fire Hose Cabinet (FHC) connection fittings
- Wall penetrations and sleeve blocks
Dynamic Blocks: Many plumbing fittings are dynamic, allowing adjustable rotations, sizes, and directions — perfect for quick drafting.
HVAC Fittings & Air Side Components
This DWG also includes a detailed set of HVAC duct fittings and air terminal units. These are suitable for supply, return, exhaust, and fresh air duct systems — compliant with Gulf MEP standards.
- Supply and Return Air Diffusers
- Flexible Ducts (Flex connection)
- VCD (Volume Control Dampers)
- Plenum boxes and GI elbows
- Grilles (supply, return, eggcrate)
- Rectangular and Round Duct Blocks
Each HVAC fitting is placed in the correct AutoCAD layer structure (DUCT-SUP, DUCT-RET, VCD, FLEX, etc.), making it ready to use in standard templates or company drawings.
Drawing Details
| File Name | All MEP Fittings.dwg |
| File Format | DWG (AutoCAD 2010+) |
| Includes | Plumbing, Fire Fighting, HVAC fittings |
| Block Type | Standard + Dynamic Blocks |
| Region | Designed as per Gulf/KSA Drafting Standards |
Related Downloads
👉 Complete MEP Block Library
👉 AutoCAD Basement Fire Fighting Project
👉 HVAC Duct Sizer
AutoCAD MEP Fittings Blocks Free Download
Click the button below to instantly download the complete AutoCAD MEP Fittings Block Library in DWG format.
Download AutoCAD MEP Fittings Blocks
Final Words
This AutoCAD block library is perfect for MEP draftsmen and engineers looking to speed up their drawing workflow using accurate, Gulf-standard fittings. Whether you’re working on plumbing risers, HVAC ducting, or firefighting piping — this block collection will save hours of work.
Continue exploring MEPBase.com for more technical content and real project files from across the Gulf region.
