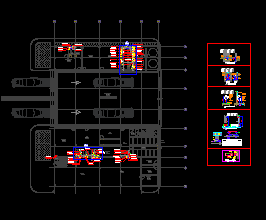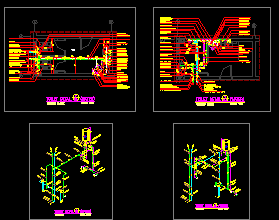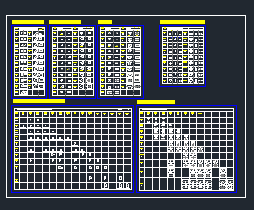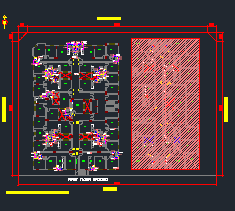Water Supply
-

Water Supply Shop Drawing (Cold & Hot Water) – DWG + Typical Installation Details (KSA/Gulf)
This post provides a professional Water Supply Shop Drawing Pack in AutoCAD format, designed for domestic cold and hot water…
Read More » -

AutoCAD Toilet Water Supply Plan with Isometric Plumbing DWG Free Download
In plumbing design, both the Plan View and the Isometric Drawing play a key role in understanding the water supply…
Read More » -
AutoCAD Victaulic Fittings Block Library for MEP Piping – Free DWG Download
What Are Victaulic Fittings? Victaulic fittings are mechanical pipe joining components that use grooved pipe ends and couplings instead of…
Read More » -
Hotel Water Supply Project Shop Drawing Free Download
This DWG file provides a real-world water supply shop drawing for a G+7 hotel project with roof-level tank and pump…
Read More » -
AutoCAD Drainage Fittings Section & Typical Details DWG Free Download
This DWG file contains a highly detailed collection of AutoCAD drainage fittings, cross sections, and typical installation details—essential for any…
Read More »


