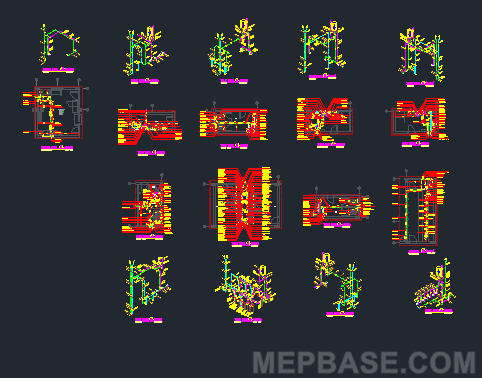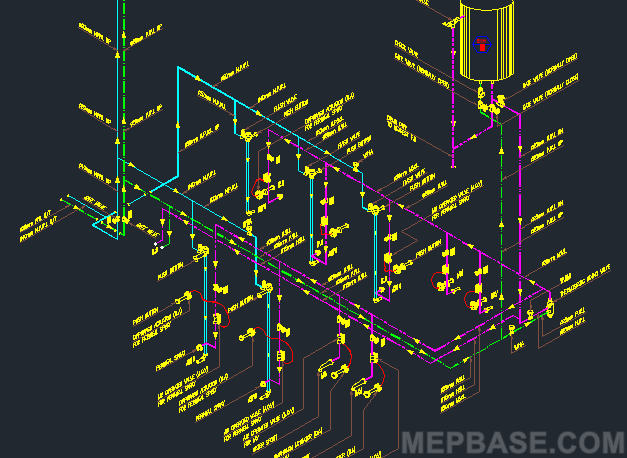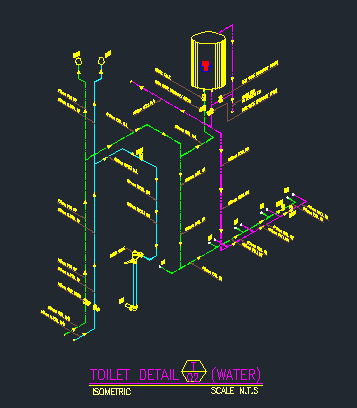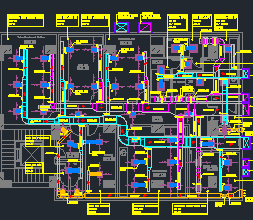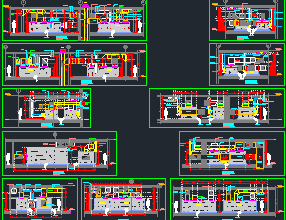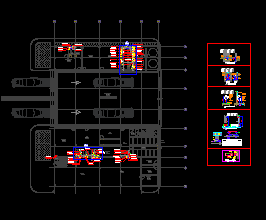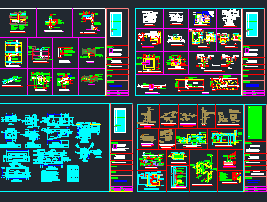AutoCAD Toilet Water Supply Plan with Isometric Plumbing DWG Free Download
In plumbing design, both the Plan View and the Isometric Drawing play a key role in understanding the water supply system of a toilet.
You can also download AutoCAD Drainage System with 3D Isometric View Project.
Plan View
- Shows the top layout of the toilet water supply system.
- Includes Cold Water Line, Hot Water Line, and Pipe Connections.
- Every sanitary fixture (WC, Wash Basin, Shower, etc.) is connected with proper inlet pipe detail.
Isometric Drawing
- Displays the pipe system in a 3D isometric perspective.
- Shows vertical and horizontal pipes with accurate slopes and levels.
- Highlights the use of fittings like Elbows, Tees, and Reducers for clear installation guidance.
Advantages of Isometric Plumbing Drawings
- Easy to understand for plumbers and site engineers.
- Clearly shows pipe routing and connections.
- Minimizes installation errors.
- Saves both time and material costs.
Toilet Water Supply Plan with Isometric DWG Free Download
Click the button below to get the Toilet Water Supply Plan + Isometric Drawing DWG file.
Download Isometric Drawing Free
These drawings are especially useful for MEP engineers, plumbing contractors, and students, providing a complete understanding of toilet water supply systems.
