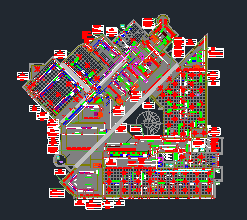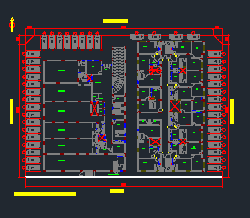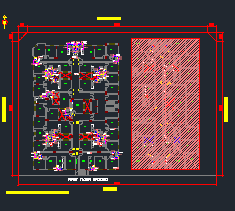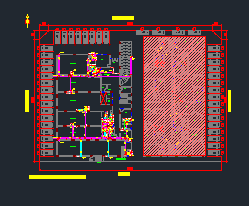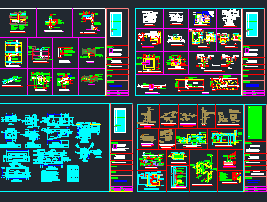Shop Drawing
-
AutoCAD HVAC Project Shop Drawing Free Download
This AutoCAD DWG file presents a professional HVAC duct layout complete with ceiling-mounted air diffusers and fully functional dynamic duct…
Read More » -
Hotel Storm Water Drainage System Shop Drawing Free Download
This AutoCAD DWG file contains a complete storm water drainage layout for a hotel project designed according to Gulf (KSA/UAE)…
Read More » -
Hotel Water Supply Project Shop Drawing Free Download
This DWG file provides a real-world water supply shop drawing for a G+7 hotel project with roof-level tank and pump…
Read More » -
Hotel Sewage Drainage System AutoCAD Shop Drawing Free Download
This downloadable DWG file provides a complete sewage drainage layout for a G+7 luxury hotel building including the roof level.…
Read More » -
Drainage & Water Supply Shop Drawing Free Download – Dubai Standard
This downloadable DWG file contains a complete set of drainage and water supply shop drawings created for a Dubai-based construction…
Read More »
