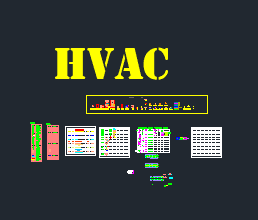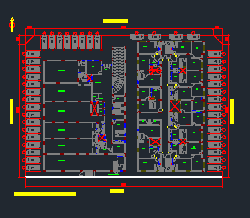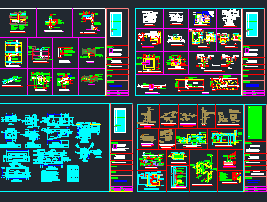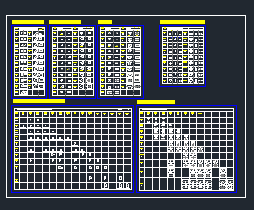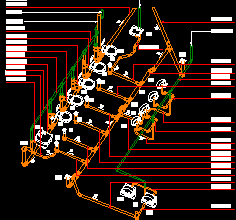Hotel Water Supply Project Shop Drawing Free Download
This DWG file provides a real-world water supply shop drawing for a G+7 hotel project with roof-level tank and pump layout. The drawing follows Gulf/KSA plumbing standards, including cold and hot water lines, risers, valve locations, and complete shaft arrangements. Ideal for MEP engineers, draftsmen, and consultants working on hotel or high-rise residential plumbing systems.

Project Details
- Building Type: Hotel Project
- Floors: Ground + 7 Typical Floors + Roof
- Drawing Includes: Cold & hot water layout, roof tank & pump, riser connections, fixture points
- Drawing Standard: Gulf / KSA MEP Compliant
Key Features in the DWG
- Complete water piping layout from ground to roof
- Hot & cold water distribution to toilets and kitchens
- Vertical risers with labeling and shaft routing
- Roof-mounted water tank and pump piping shown
- Floor-wise legends and pipe size identification

Who Will Benefit From This File?
- MEP Draftsmen preparing shop drawings
- Consulting engineers reviewing hotel plumbing systems
- Freshers learning Gulf-style water supply routing
- Contractors verifying site execution vs design
File Information
| File Name | HOTEL WATER SUPPLY – REV-04.dwg |
| File Format | AutoCAD DWG (2013 or later) |
| Drawing Type | Shop Drawing – Water Supply |
Related Downloads

Hotel Water Supply Project Shop Drawing Free Download
Click the button below to download the DWG file.
Download Hotel Water Supply DWG
Final Words
This shop drawing is an excellent reference for real-life hotel water supply design and documentation. Whether you’re on-site or preparing submittals, this layout saves hours of manual drafting and gives you confidence in KSA-standard plumbing systems.
