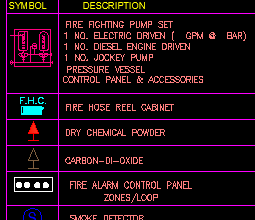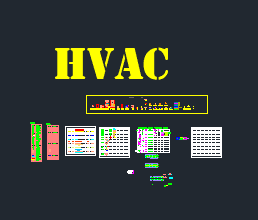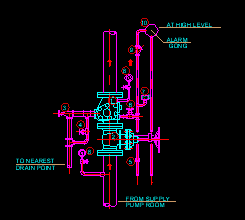Fire Sprinkler Distribution AutoLISP Free Download | AutoCAD Automation Tool
Designing sprinkler layouts manually in AutoCAD can be time-consuming and repetitive — especially on large floor plans. This Fire Sprinkler Distribution AutoLISP tool automates the placement of sprinklers based on defined spacing and grid alignment, helping MEP draftsmen and fire protection engineers save time, ensure accuracy, and maintain NFPA compliance.
It’s an essential productivity script for fire system drafting.
What Does the Lisp Do?
- Automatically place sprinklers in a grid layout
- Custom spacing (e.g., 3m x 3m, 4m x 4m)
- Works with rectangular or irregular zones
- Aligns with walls and defined boundaries
- Reduces drafting errors in repetitive layouts
Ideal for MEP layouts of parking, commercial spaces, warehouses, and malls.
File Information
- File Type: .lsp (AutoLISP)
- Software Required: AutoCAD (Any Version)
- Script Name: SprinklerAuto.lsp
- Usage: Free for personal & academic use
- File Size: ~8 KB
Who Should Use This?
- MEP & Firefighting Draftsmen
- Fire Protection Engineers
- CAD Technicians handling large projects
- Students learning AutoLISP scripting
Benefits of Using This Lisp
- Save up to 80% drafting time
- Maintain sprinkler spacing consistency
- Easily redo or update layouts
- Enhance quality control for large projects
Related Tool:
Need blocks for your sprinkler layout?
👉 Fire Alarm AutoCAD Blocks DWG
How to Use
- Load Lisp in AutoCAD (APPLOAD)
- Run the command from command line
- Define spacing (X and Y)
- Select insertion area
- Done — sprinkler symbols will populate the drawing
Download Fire Sprinkler AutoLISP
Click below to download the LISP script. The link will appear after a short wait:
Fire Sprinkler Distribution AutoLISP
Final Thoughts
This Fire Sprinkler AutoLISP script is perfect for boosting efficiency and ensuring uniform layouts in fire protection design. Every MEP CAD operator should keep this handy for sprinkler layouts on large-scale projects.
Stay connected with MEPBase.com for more AutoLISP tools, DWG files, and AutoCAD add-ons.



