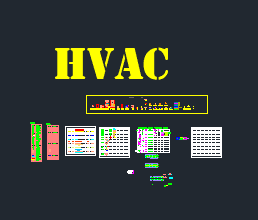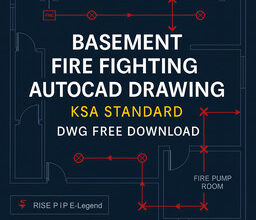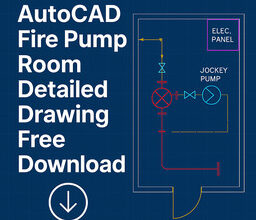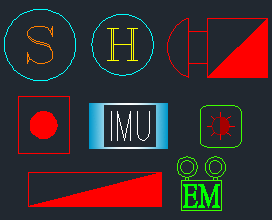Fire Fighting
-

AutoCAD MEP Fittings Blocks – Plumbing, HVAC & Fire Fighting DWG Free Download
This AutoCAD drawing contains a professionally arranged collection of MEP fittings used in real Gulf-based MEP projects. The DWG file…
Read More » -

AutoCAD Basement Fire Fighting Drawing Free Download (KSA/Dubai Standard)
This is a professionally designed Basement Fire Fighting Drawing created as per Saudi Arabian standards. The DWG includes all major…
Read More » -

AutoCAD Fire Pump Room Detailed Drawing Free Download
A fire pump room is the heart of a building’s firefighting system, and its layout must be precise, compliant, and…
Read More » -
Fire Sprinkler Distribution AutoLISP Free Download | AutoCAD Automation Tool
Designing sprinkler layouts manually in AutoCAD can be time-consuming and repetitive — especially on large floor plans. This Fire Sprinkler…
Read More » -
Fire Alarm AutoCAD Blocks DWG Free Download | MEP Symbols Collection
Working on a fire alarm layout in AutoCAD? Then you know how important it is to use standard, clear, and…
Read More »

