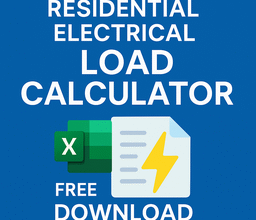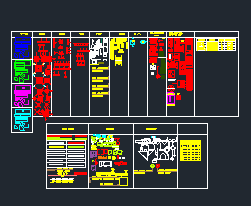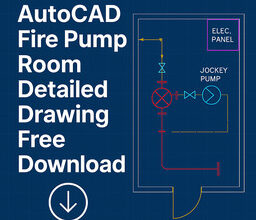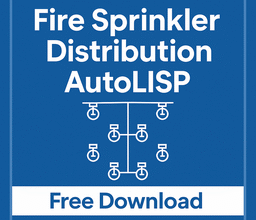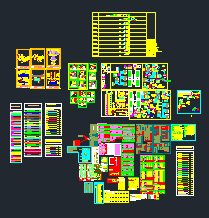Fire Alarm AutoCAD Blocks DWG Free Download | MEP Symbols Collection
Working on a fire alarm layout in AutoCAD? Then you know how important it is to use standard, clear, and professional symbols. This Fire Alarm AutoCAD Blocks DWG pack is specially designed for MEP engineers and draftsmen who need ready-to-use symbols for smoke detectors, manual call points, sounders, panels, and more.
These blocks follow industry practices and help you save time, ensure drawing clarity, and maintain consistency across your fire protection projects — whether for IFC, shop drawings, or approvals.
Download once, and use them in all your future fire alarm designs.
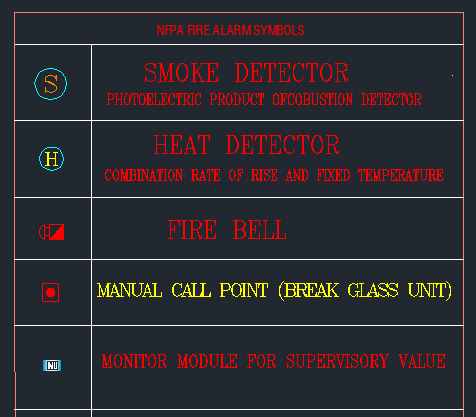
What’s Included in the DWG Pack?
This Fire Alarm block pack includes:
- Smoke Detector (Ceiling & Wall Mounted)
- Heat Detector
- Manual Call Point
- Control Panel
- Bell / Sounder / Hooter
- Notification Devices
- Beam Detector
- Isolators & Modules
- Annotation Symbols (FA-1, SD-2, MCP, etc.)
Each block is clean, scalable, and layer-ready — perfectly suited for professional layout submissions.
File Information
- File Type .dwg
- Software AutoCAD 2007 & above
- Blocks Count 30+ Fire Alarm Symbols
- File Size ~44 KB
- Drawing Units Metric (can be scaled)
Who Should Use These Blocks?
- MEP Draftsmen
- Fire Protection Engineers
- Consultants preparing IFC/shop drawings
- Engineering Students in Fire & Safety
Fire Alarm AutoCAD Blocks DWG Free Download
Click the link below to get the DWG file. You’ll be redirected to a secure download page.
Final Thoughts
Using ready-made Fire Alarm AutoCAD Blocks saves time and ensures consistency in your MEP layouts. These symbols are designed for clarity, code compliance, and professional documentation.
Download once and reuse them in all your future fire protection drawings.
Stay tuned to MEPBase.com for more MEP resources, software, and CAD tools.
