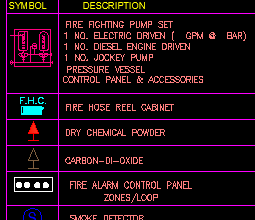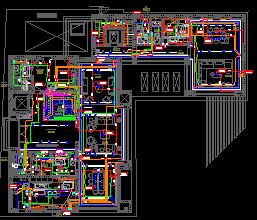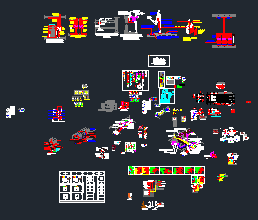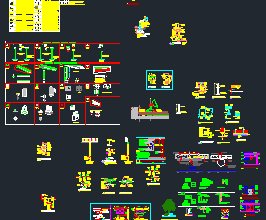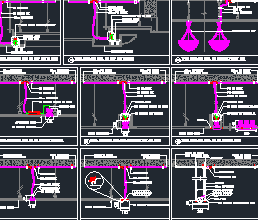Electrical
-
Fire Alarm & Voice Evacuation System Symbols DWG Free Download
Fire alarm systems and voice evacuation systems are essential safety components in modern buildings. For MEP engineers, accurate CAD symbols…
Read More » -
AutoCAD Lighting System Shop Drawing Free Download
Download Lighting System Shop Drawing Free Lighting design is one of the most important elements in any building project. Whether…
Read More » -
AutoCAD Electrical Symbols & Installation Details DWG Free Download
If you are working on Electrical Shop Drawings or preparing as-built layouts, having a complete set of standard AutoCAD electrical…
Read More » -
Electrical Installation Detail Drawings Free Download (2025)
If you’re working on MEP coordination or electrical shop drawings, this Electrical Installation Detail DWG Package is a must-have resource…
Read More » -
Complete AutoCAD Electrical Installation Details DWG Free Download
This DWG library contains professionally drafted typical installation details for electrical systems. Whether you’re working on a residential, commercial, or…
Read More »
