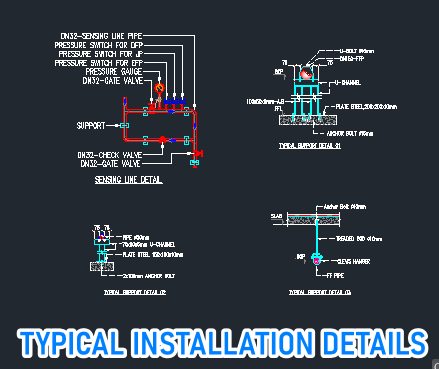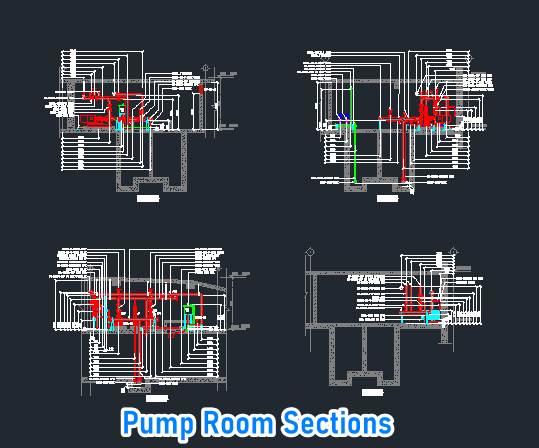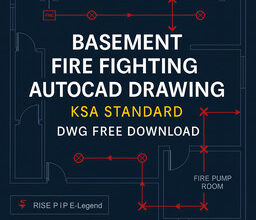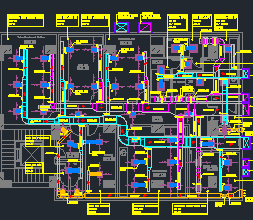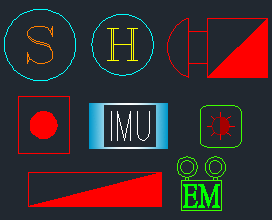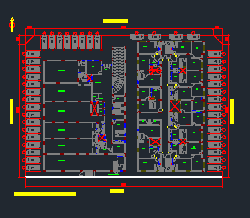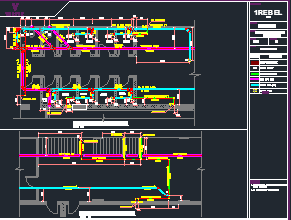AutoCAD Fire Pump Room Detailed Drawing Free Download
A fire pump room is the heart of a building’s firefighting system, and its layout must be precise, compliant, and well-documented. This AutoCAD DWG file provides a complete detail layout of a fire pump room, including the pump arrangement, valves, suction/discharge lines, control panel, and associated MEP elements.
This drawing is ideal for MEP draftsmen, consultants, and fire safety engineers working on high-rise, industrial, or commercial projects.
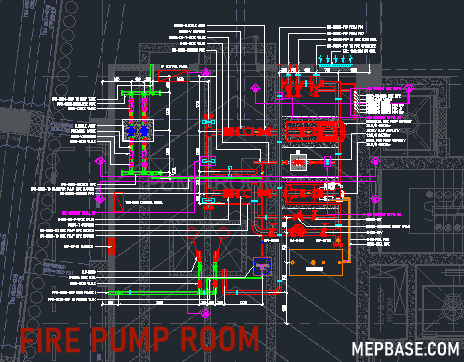
Drawing Highlights
- Layout for electric/diesel fire pump, jockey pump
- Inlet and outlet piping with proper clearances
- Electrical panel & control room location
- Door access & ventilation positions
- Suction tank/pump pit positioning (if included)
- Annotations and dimensions included for easy implementation
- Can be used as a design reference or approval drawing
File Information
| Drawing Name | Fire Pump Room – Detailed Plan |
| File Format | .dwg (AutoCAD 2010+) |
| Size | ~6.1 MB |
| Drawing Type | Equipment Room / Fire Protection |
| Compatibility | AutoCAD, DWG Viewers |
Why This Drawing Is Important?
In MEP projects, especially for fire protection, NFPA 20 standards require specific spacing and layout for pumps, controllers, and valves. This drawing can help:
- Verify minimum clearance requirements
- Use for BOQ preparation and equipment placement
- Create shop drawings for submission
- Ideal as a teaching aid for MEP training programs
Best For:
- MEP Design Engineers
- Firefighting Contractors
- Draftsmen preparing IFC drawings
- Consultants approving fire systems
- BIM teams for LOD-300 modeling
Related DWG Posts
👉 AutoCAD Block Library for MEP Systems
Download Fire Pump Room DWG
Click below to download the full AutoCAD DWG file with clear pump room detailing.
Download Fire Pump Room Detail
Final Words
A clear fire pump room layout is not just about compliance — it’s about saving lives and ensuring system reliability. This DWG file is a real project reference, useful for consultants, site engineers, and trainees who need to learn how fire protection systems are planned on paper — before going to site.
Stay tuned to MEPBase.com for more high-quality MEP downloads and technical articles.
