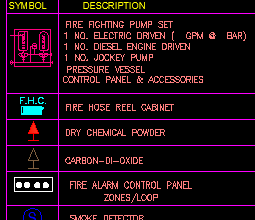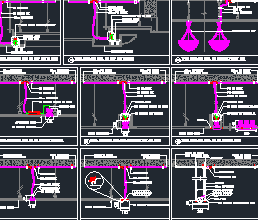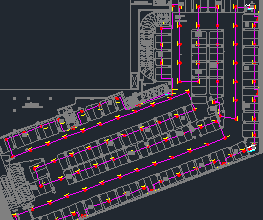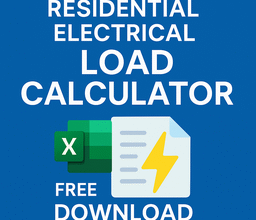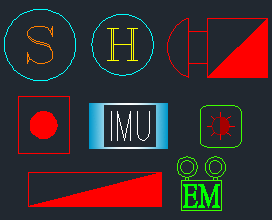AutoCAD Electrical Installation Details DWG Free Download (High Quality Blocks)
If you’re working in the electrical design field, high-quality and ready-to-use AutoCAD electrical installation details can save you hours of drafting time. Whether you’re a beginner draftsman or a seasoned MEP engineer, this free DWG set is a valuable resource to improve your project efficiency and drawing consistency.
In this post, we’re sharing a collection of professional-grade AutoCAD Electrical Installation Details in DWG format — available for free download.
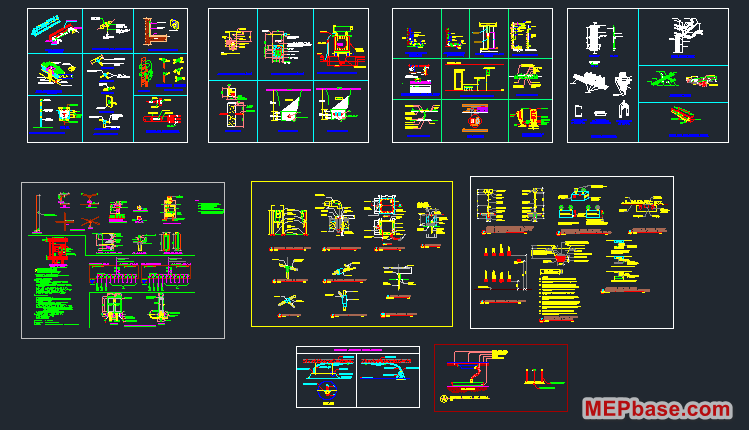
What’s Included in This AutoCAD Electrical Installation Details Library?
This DWG pack includes a variety of electrical installation details typically used in commercial and residential building layouts:
- Electrical panel installation sections
- Conduit and cable tray layouts
- Earthing and grounding detail blocks
- Light fixture installation diagrams
- Wall chase & ceiling conduit routing
All blocks are fully editable and compatible with AutoCAD 2010 and above.
Why Draftsmen Will Love This
Whether you’re preparing shop drawings or standard MEP templates, these DWG details will:
- Help you maintain industry-standard layouts
- Save repetitive drafting time
- Ensure clean and organized CAD sheets
- Impress your consultants or design reviewers
Who Should Use These?
- MEP Draftsmen
- Electrical Consultants
- Engineering Students
- Contractors submitting electrical shop drawings
AutoCAD Electrical Installation Details DWG Free Download
Click the link below to get the DWG file. You’ll be redirected to a secure download page.
AutoCAD Electrical Installation Details
Conclusion
Having access to standard AutoCAD Electrical Installation Details helps you build consistency and accuracy into your electrical layout drawings. Whether you’re just getting started or improving your current library, this free DWG set is a must-have.
Stay connected with MEPBase.com for more free DWG blocks, software tools, and MEP drafting tutorials.
