Electrical Installation Detail Drawings Free Download (2025)
If you’re working on MEP coordination or electrical shop drawings, this Electrical Installation Detail DWG Package is a must-have resource for consultants, draftsmen, and engineers.
These DWG files provide a full range of electrical system installation details, including cable tray supports, power outlets, isolator switch configurations, fuel tank arrangements, fire alarm installation, exit lighting layouts, and more.
Whether you’re preparing BOQs, IFC/Shop drawings, or need references for electrical tender submissions — this package saves time and delivers precision.
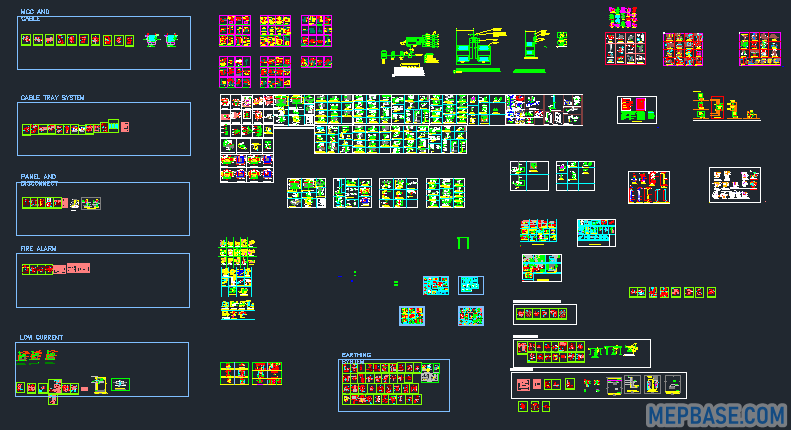
What’s Inside the Electrical Details Package?
This comprehensive DWG package includes:
- Cable Tray & Trunking Installation
- Power Outlet Installation (Ceiling / No Ceiling)
- Busduct & Earth Bar Typical Details
- Lighting Fixture Installation
- Exit Light & Fire Alarm Mounting
- Generator & Fuel Tank Sections
- CDU Isolator Switch Connections
- Support Hangers for Cable Systems
- Single Door Electrical Room Detail
- Test Point & Earthing Systems
Each block and section is ready to edit, modify, and scale into your project. Drawings are arranged in a clear layout with annotations and layer-based detailing.
Key Use Cases
- Electrical shop drawings for residential and commercial buildings
- MEP design coordination
- Consultant or contractor drawing submittals
- Educational and training purposes
- BOQ extraction and block referencing
Why This Drawing Set Is Valuable
- Standard-Compliant: Based on Gulf (KSA/UAE) standards
- Smart Drafting: Optimized for AutoCAD editing
- Clarity in Design: Each drawing is named, layered, and labeled properly
- Dynamic Blocks: Save time on repetitive tasks
Electrical Typical Installation Detail Drawings Free Download
You can download the full package of these DWG files below. These details will improve your workflow, reduce drafting time, and help you achieve approval from consultants faster.
Download Elec Details Complete Package Free
If you need similar detail packages for HVAC, Drainage, Fire Fighting, or Water Supply, browse our library of professional MEP resources.
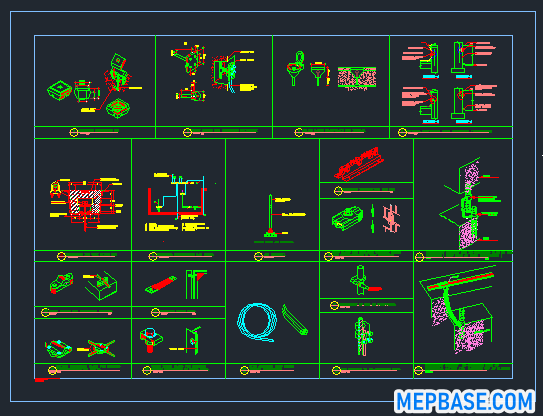
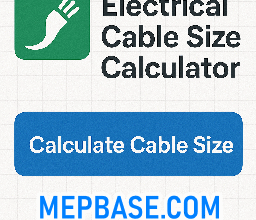
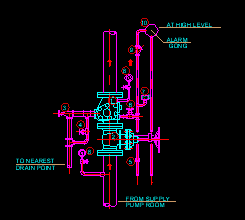
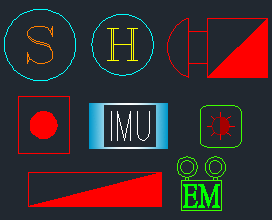
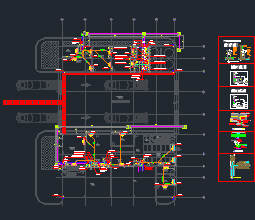
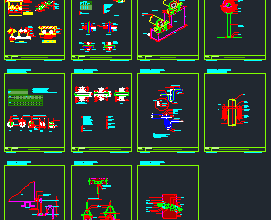
This software is very useful for Electrical students