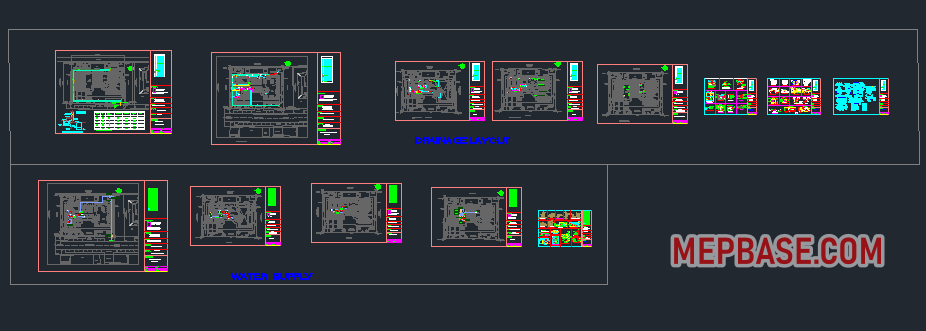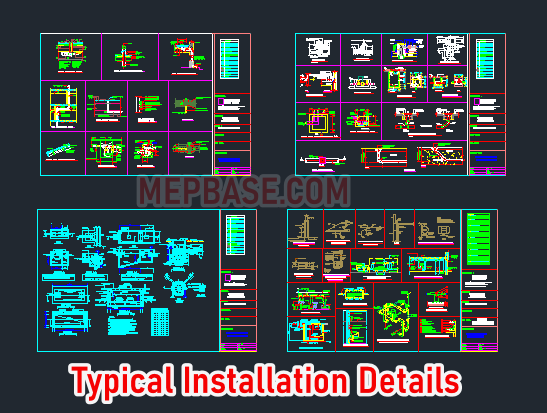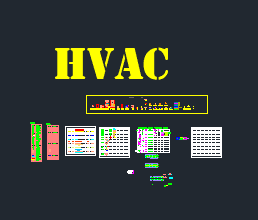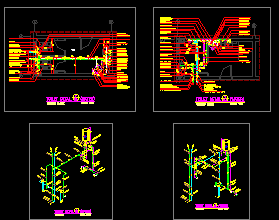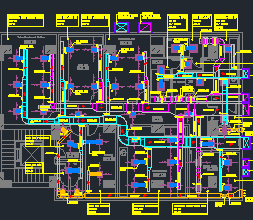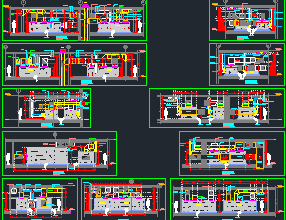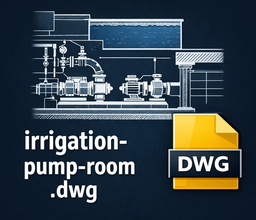Drainage & Water Supply Shop Drawing Free Download – Dubai Standard
This downloadable DWG file contains a complete set of drainage and water supply shop drawings created for a Dubai-based construction project. The drawing follows local authority guidelines and includes every essential element for a professional MEP submittal or site execution.
What’s Inside the DWG File?
- Drainage Layout Plan (Toilets, Floor Drains, Gully Traps)
- Water Supply Layout (Cold & Hot Water Lines)
- Typical Installation Details (Wall-mounted fixtures, Manholes, Cleanouts)
- Invert Level Markings & Flow Directions
- Section Views for vertical risers and pipe transitions
- Manhole Numbers, Sizes, and Connection Types
Drawing Features
| File Name | Drainage and Water Supply Layout.dwg |
| File Format | DWG (AutoCAD 2010+) |
| View Types | Plan + Section + Typical Details |
| Standards | Dubai Municipality / DEWA Compliant |
Who Should Download?
- MEP Draftsmen working on Gulf-based projects
- Site engineers and consultants requiring detailed layouts
- New engineers and students learning Dubai plumbing standards
Related Technical Resources
👉 AutoCAD MEP Fittings Blocks
👉 GYM Project Drainage & Water Supply Drawing
Drainage & Water Supply Complete Project Free Download
Click the button below to download the complete drainage and water supply drawing in DWG format.
Drainage and Water Supply Layout
Final Notes
This project is an ideal reference for any MEP engineer or draftsman working under Dubai municipality plumbing codes. From invert levels to accurate fixture connections, every element is clearly defined and ready for implementation or learning.
For more high-quality technical content and real project files, keep visiting MEPBase.com.
