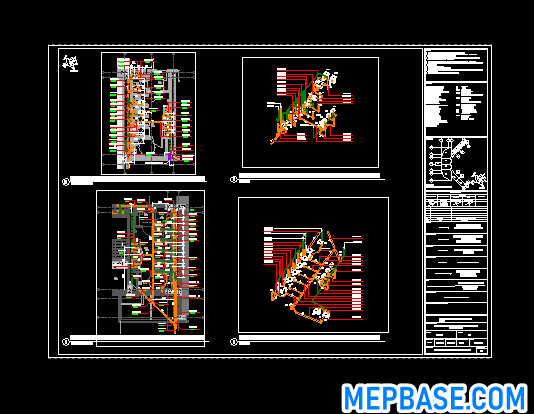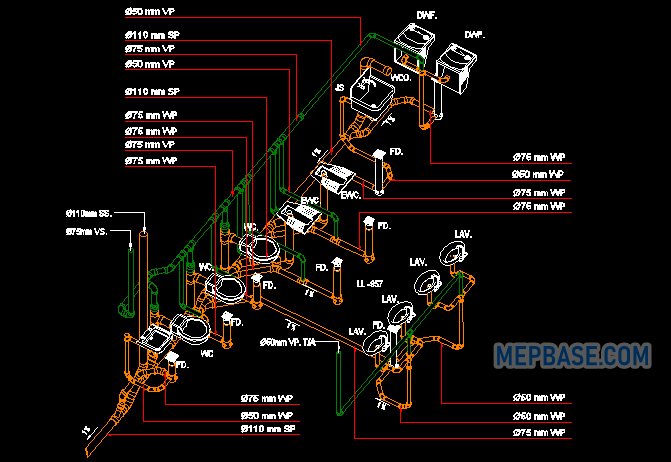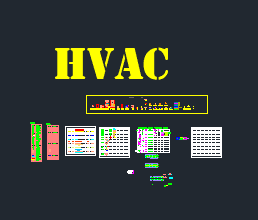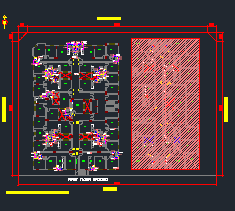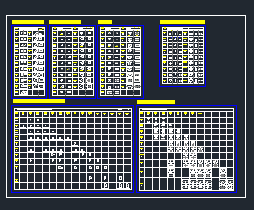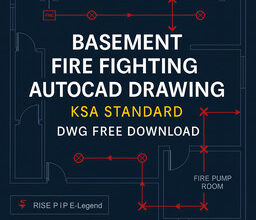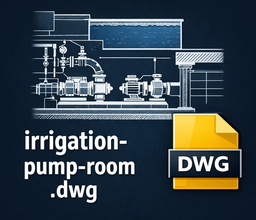AutoCAD Drainage System with 3D Isometric View Project Free Download
This professional DWG file includes a drainage system with detailed 3d isometric view, specifically designed for Gulf-based construction projects. Created using KSA standard drafting conventions, this drawing is highly valuable for plumbing engineers, MEP draftsmen, and consultants working in the Middle East.
It includes properly scaled pipe routing, vertical stack connections, slope details, and accurate symbol usage — ideal for submittals and on-site reference.
What’s Inside the DWG File?
- Drainage pipe layout (plan view)
- Isometric diagram with vertical stack info
- Sanitary fixture connections (toilets, basins, floor drains)
- Slope and pipe sizing info
- Legends & standard Gulf plumbing symbols
Drawing Details
| File Name | AutoCAD Drainage Layout with Isometric |
| File Format | DWG (AutoCAD 2010+) |
| View Types | Plan + Isometric |
| Compliance | Saudi (KSA) and Gulf MEP Drafting Standards |
| Usage | Drainage Design, Submittals, Shop Drawings |
Best For
- MEP Draftsmen and Junior Engineers
- Saudi Project Coordinators
- Students studying Gulf-standard plumbing
- Site Engineers needing isometric references
Related Downloads
👉 GYM Water Supply & Drainage DWG
👉 AutoCAD MEP Blocks Library
AutoCAD Drainage Layout with Isometric View DWG Free Download
Click below to download the full AutoCAD Drainage Layout with Isometric detail shop drawing.
Download AutoCAD Drainage System Project
Final Words
This real-world project DWG file provides an excellent reference for professionals working on drainage system layout and isometric planning. Created as per KSA standards, it serves both as a submission-ready file and a learning resource for draftsmen in Pakistan, India, or anywhere in the Gulf region.
Keep visiting MEPBase.com for more technical drawings and tutorials from real Gulf projects.
