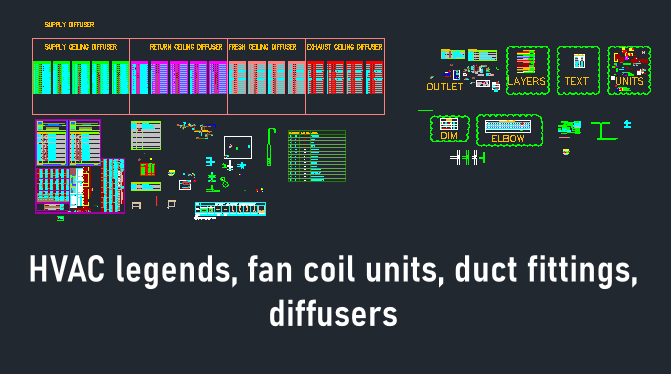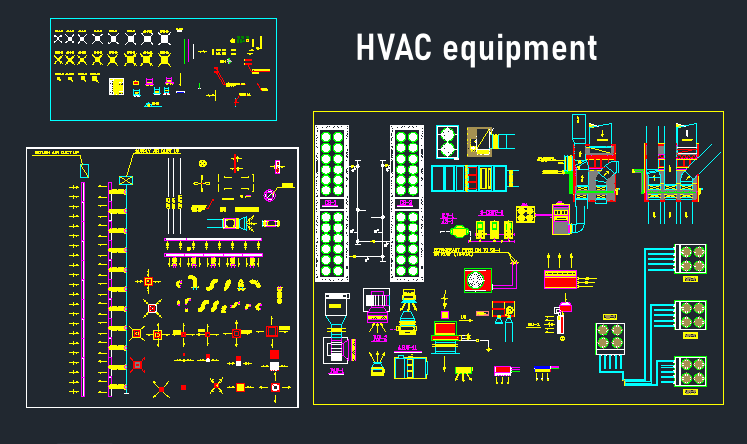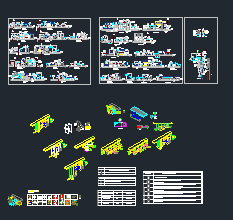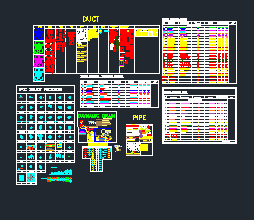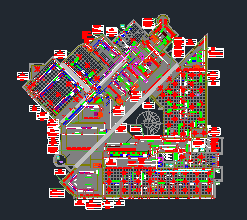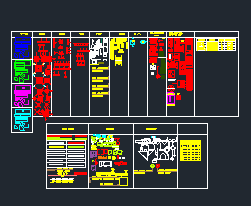AutoCAD Blocks for HVAC Systems Design DWG Free Download
When it comes to HVAC systems design in AutoCAD, having ready-made and well-organized DWG blocks can save hours of repetitive work. Whether you’re a professional draftsman or a beginner in MEP drawing, this free DWG pack will help streamline your design process.
This post features a full collection of AutoCAD Blocks for HVAC Systems Design — fully editable and available for free download.
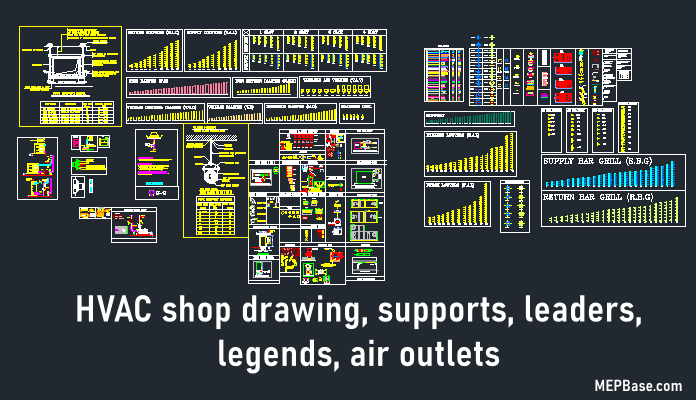
What’s Included in the HVAC System Block DWG File?
This DWG block set includes:
- Air terminals (diffusers, grilles)
- Duct fittings (elbows, reducers, transitions)
- AHUs (Air Handling Units) and FCUs
- Exhaust and supply fans
- HVAC schematic symbols
All blocks are optimized for AutoCAD HVAC system layouts, and organized using clean layers and proper scaling standards.
Who Should Use This?
These HVAC DWG blocks are ideal for:
- MEP draftsmen and engineers
- HVAC design consultants
- Contractors preparing shop drawings
- Students learning HVAC AutoCAD design
Why Use Pre-made HVAC Blocks?
- Maintain drawing consistency
- Save time on every project
- Improve coordination between disciplines
- Reduce drawing errors
If you’re working on HVAC systems design, this DWG file will instantly boost your productivity.
AutoCAD Blocks for HVAC Systems Design DWG Free Download
Click the link below to get the DWG file. You’ll be redirected to a secure download page.
AutoCAD Blocks for HVAC Systems Design
Conclusion
This DWG pack of AutoCAD Blocks for HVAC Systems Design is a valuable resource for anyone in the MEP industry. Save time, reduce errors, and focus on quality design by using these pre-drafted HVAC blocks.
Stay connected with MEPBase.com for more free tools, DWG files, and AutoCAD resources.
