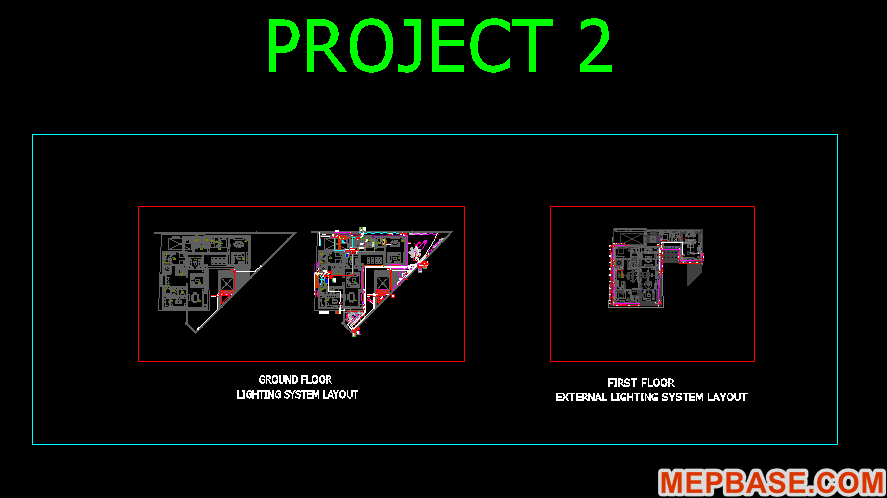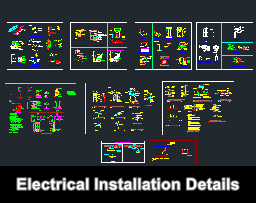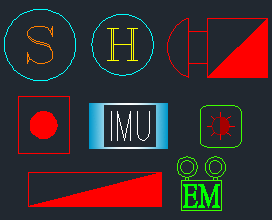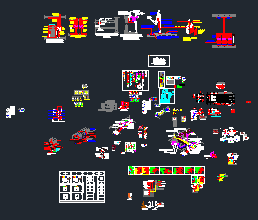AutoCAD Lighting System Shop Drawing Free Download
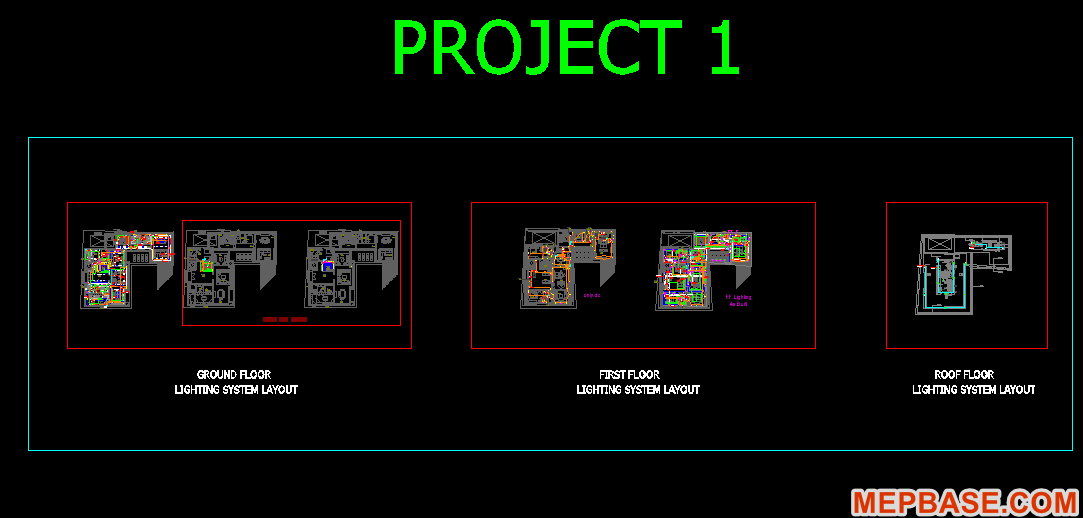
Download Lighting System Shop Drawing Free
Lighting design is one of the most important elements in any building project. Whether it’s a residential home, commercial office, or industrial facility, an accurate lighting system shop drawing is essential for smooth execution on site.
In this post, you can download a free AutoCAD Lighting System Shop Drawing (DWG file) designed according to Gulf and international standards.
What’s Included in This DWG File?
This AutoCAD Lighting System Shop Drawing includes:
- General Lighting Layout (ceiling, wall-mounted, and recessed fixtures)
- Emergency Lighting Plan
- Exit Signage Layout
- Lighting Control Switches and Wiring Details
- Cable Routing and Conduit Information
- Fixture Legends & International Symbols
- Typical Installation Details
Benefits of Using This DWG File
- Ready-to-use AutoCAD blocks for quick drafting
- Based on Gulf (KSA / Dubai) MEP standards
- Fully editable for project customization
- Saves valuable drafting and design time
- Ideal for students learning AutoCAD Electrical Drafting
Who Should Use This File?
- MEP Consultants
- Electrical Draftsmen
- Site Engineers
- Contractors
- Students and beginners in AutoCAD Electrical Design
Download AutoCAD Lighting System Shop Drawing
Download Lighting System Layout Shop Drawing Free
Conclusion
A professional lighting system shop drawing is vital for the safety, performance, and aesthetics of any building project. This free DWG file gives you a complete and editable layout that can be used directly on site or customized for your project needs.
Download the file, explore the details, and make your electrical drafting process more efficient.
