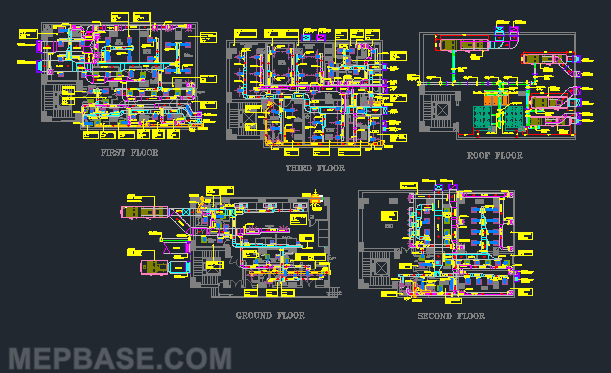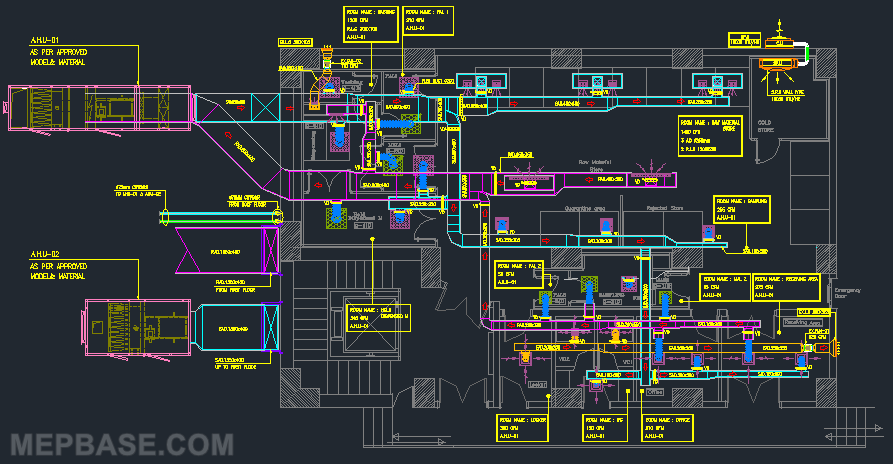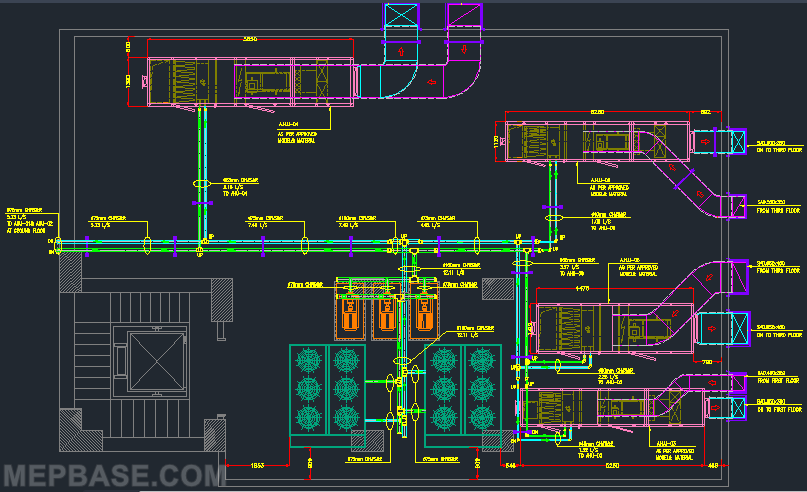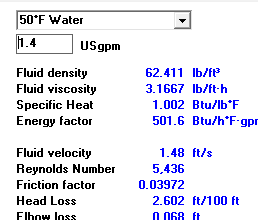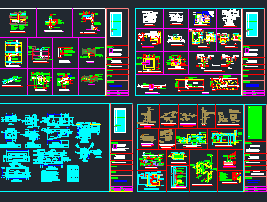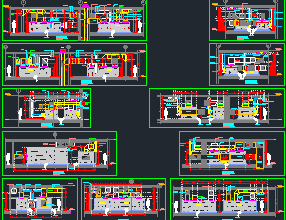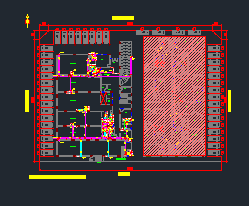AutoCAD HVAC Ducting + Chilled Water System Shop Drawing Free Download
If you are preparing HVAC shop drawings for high-rise or commercial projects, having a ready-made ducting and chilled water piping layout can save you hours of drafting.
This DWG file includes complete supply & return air duct layouts, along with chilled water piping system drawings covering FCU and AHU connections. It follows standard Gulf (KSA/UAE) drafting practices, making it a reliable reference for both freshers and professionals.
What’s Inside the DWG File?
- Supply, return & exhaust duct layouts
- VCD, FD, and access door installation details
- Flexible duct connections to grilles & diffusers
- Complete chilled water supply & return piping system
- FCU & AHU connection details
- Pipe insulation & hanger details
- Sections for better coordination
Who Can Use This DWG File?
- HVAC Draftsmen working on duct & chilled water systems
- MEP Engineers preparing coordination/shop drawings
- Students & Freshers learning HVAC drafting standards
- Contractors & Consultants for tender & as-built submissions
Why Use This DWG File?
- Using this drawing will help you:
- Save drafting time
- Maintain professional drawing standards
- Get consultant approval faster
- Understand practical site installation details
Download HVAC Ducting + Chilled Water System Shop Drawing DWG Free
This DWG file is ready to use and can be directly applied in your HVAC shop drawings, tender submissions, or coordination drawings. It contains both ducting and chilled water piping details based on Gulf standards.
Download HVAC Ducting + Chilled System DWG
Related Resources
- HVAC Installation Details DWG Free Download
- AutoCAD Blocks for HVAC Systems Design DWG Free Download
- AutoCAD Daikin Fan Coil Unit (FCU) Block Library DWG Free Download
