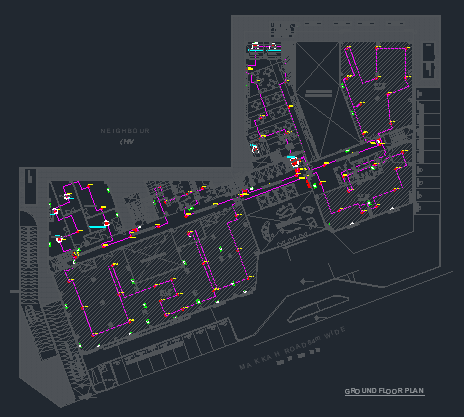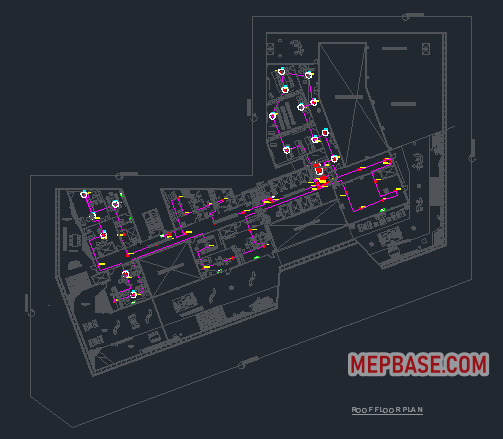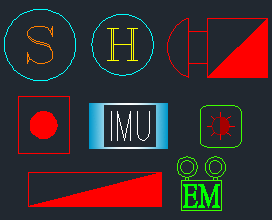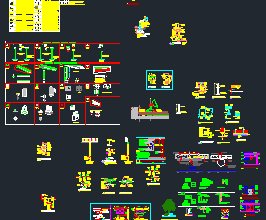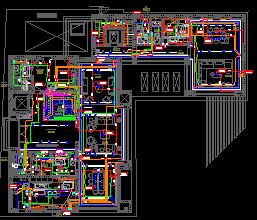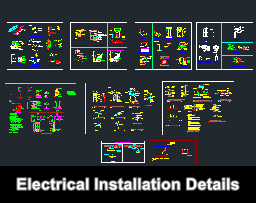Fire Alarm System DWG – Full Building Layout (Basement to Roof)
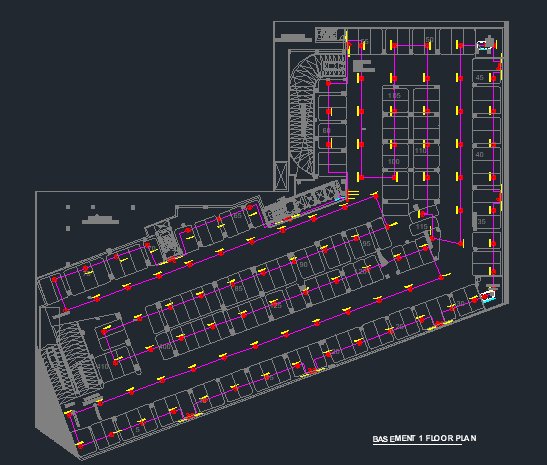
If you’re working on a fire alarm layout for a multi-storey building — especially in the Gulf region — this DWG file will save you hours of work. This is not a dummy sample. It’s a real project-based shop drawing covering a full building, including multiple basement levels and floors above ground. Ideal for site engineers, MEP draftsmen, or consultants who want a reference or ready-made starting point.
Building Details:
This drawing covers the full scope of a typical mid-rise building:
- Basement 3
- Basement 2
- Basement 1
- Ground Floor
- First Floor
- Second Floor
- Roof Level
Each level is planned and detailed as per common site requirements in KSA / UAE-based projects.
What’s Inside the DWG?
Here’s what you’ll find in the drawing:
- Floor-wise Fire Alarm layouts with proper symbols and legends
- Smoke and heat detector placement (based on room type)
- Manual Call Point (MCP) locations at strategic exit routes
- Riser diagram (if applicable)
- Panel room location and loop cable routing
- Standard Gulf symbols used (Addressable FA systems)
- Layer separation for easy editing
Every floor layout is clean, consultant-friendly, and organized by layers.
Who This Drawing is For:
This DWG file is perfect if you’re:
- A junior draftsman learning fire alarm drafting
- A site engineer reviewing as-built layouts
- An MEP coordinator preparing for IFC or shop drawing submissions
- A freelancer building your drawing library
This is not just a visual file — it’s a learning tool.
Real Tip from Experience:
Always double-check the coverage range of your detectors — especially near beams and partitions.
Make sure MCPs are within 1.5m of exit doors, and riser diagrams are clear and simple. That’s what consultants care about.
Need Fire Alarm Blocks?
Also check out our standard fire alarm blocks:
- MCP (Manual Call Point)
- Smoke / Heat Detectors
- Fire Alarm Control Panel
- Riser Diagram (editable block)
Fire Alarm Shop Drawing Free Download (AutoCAD)
Download Fire Alarm Complete Project Free
Have feedback or questions? Leave a comment or reach out — this site is for helping other engineers grow, just like I once needed help when starting out.
Stay safe. Draft smart.
