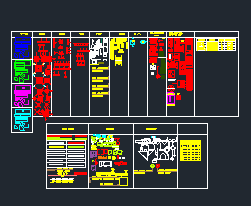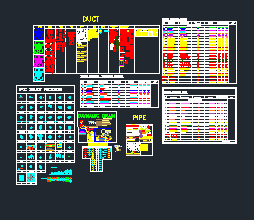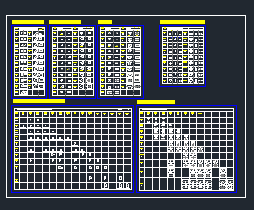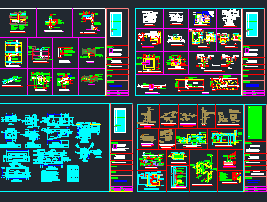AutoCAD Dynamic Plumbing Blocks DWG Free Download
Looking for an AutoCAD Dynamic Plumbing Blocks? You’re in the right place. This post offers a curated set of smart, editable dynamic blocks designed specifically for plumbing layouts in MEP projects.
These blocks save time, improve consistency, and are perfect for draftsmen and MEP designers working in AutoCAD.
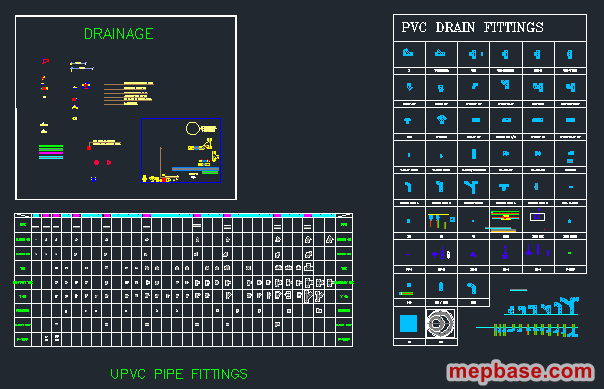
What Are Dynamic Blocks in AutoCAD?
Dynamic blocks are enhanced versions of regular blocks that allow you to modify their shape, size, and orientation without exploding or redrawing them.
For example, you can:
- Stretch a pipe to any length
- Flip a sink or rotate a fitting with just a grip
- Show multiple variations of the same symbol using one block
This means less clutter, fewer files, and much faster drafting.
What’s Included in This Plumbing Block Library?
This CAD block file contains commonly used sanitary and plumbing components, such as:
- Water closet (WC) blocks
- Washbasins and sinks
- Floor traps, cleanouts
- Pipe elbows, tees (with stretch functionality)
- Valves, taps, and accessories
- All blocks are placed on proper layers and scaled accurately
Each block uses AutoCAD’s dynamic parameters — so once you place them, you can easily adjust length or direction without editing the block itself.
How These Blocks Save Time
If you’re a draftsman preparing plumbing layouts or working under deadlines, these dynamic blocks are a huge time-saver. Instead of copying and scaling the same objects repeatedly, you just insert one smart block and modify it on the go.
This not only improves your efficiency but also ensures consistency across your drawing sheets.
How to Use in AutoCAD
- Open the DWG file in AutoCAD 2018 or later
- Use the INSERT command or drag blocks into your drawing
- Use grips to stretch, flip, or rotate as needed
- Integrate into your plumbing floor plans or risers
- These blocks can also be added to your Tool Palettes for quicker access.
Final Note
This is not a random block pack — these blocks come from my actual working library. If you’re a draftsman, a junior engineer, or an AutoCAD learner, you’ll find this set extremely useful in real-world projects.
I’ll continue to share more practical MEP tools and blocks here on MEPBase.com, including HVAC, firefighting, and electrical content.
AutoCAD Dynamic Plumbing Blocks DWG Free Download
Click the link below to get the DWG file. You’ll be redirected to a secure download page.
