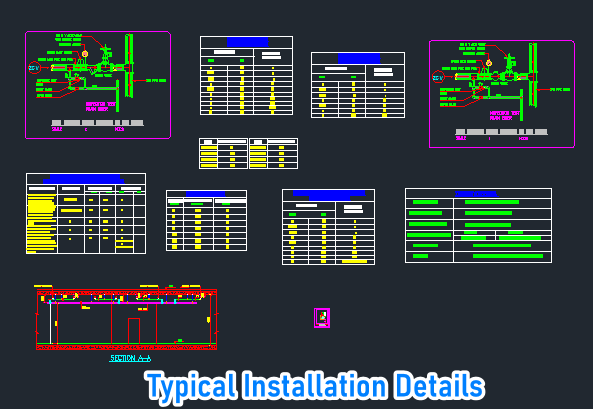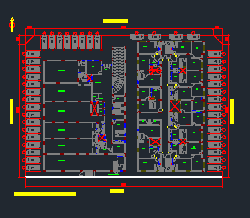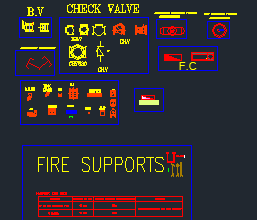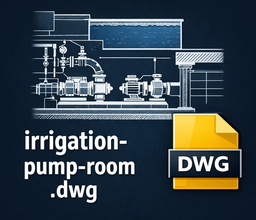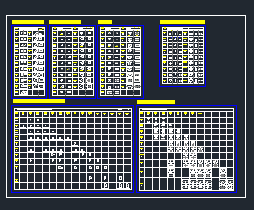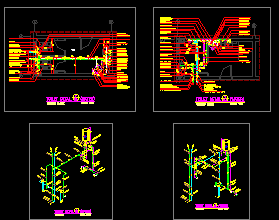AutoCAD Basement Fire Fighting Drawing Free Download (KSA/Dubai Standard)
This is a professionally designed Basement Fire Fighting Drawing created as per Saudi Arabian standards. The DWG includes all major firefighting elements including risers, hose reels, sprinklers, and pump room routing.
Ideal for MEP engineers, firefighting consultants, and draftsmen working on residential or commercial basement projects in the KSA region.
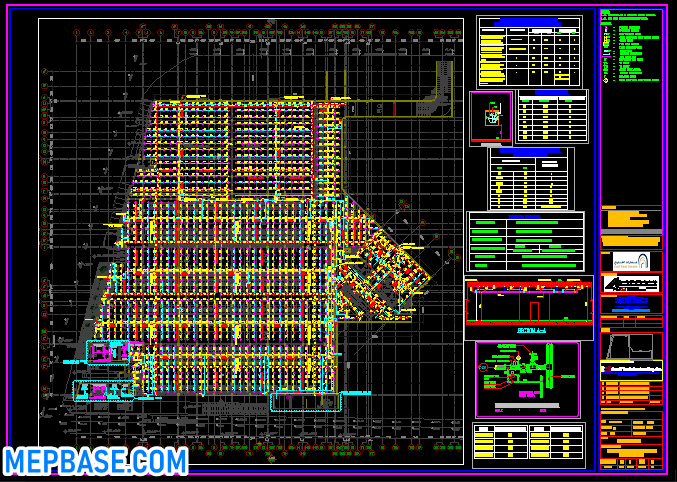
What’s Included in This Drawing
- Fire Hose Cabinet (FHC) Placement
- Sprinkler Piping Layout
- Fire Exit Coordination
- Basement Zoning and Coverage
- Riser Pipe Routing with Legend
- Equipment Schedule for Basement
Technical Highlights
| Standard | Saudi Building Code / Civil Defense (KSA) |
| Drawing Format | DWG (AutoCAD) |
| View Type | Plan View – Basement Level |
| Legend | Included – Fire Fighting Symbols & Equipment |
| Drawing Status | Final Design Approved |
Best Use Cases
- Fire Fighting Shop Drawings
- Basement Fire Zone Analysis
- Civil Defense Submission in Saudi Arabia
- Draftsman Portfolio Projects
Related Downloads
👉 Fire Pump Room DWG – Free Download
👉 Fire Sprinkler Distribution LISP Tool
👉 Fire Alarm DWG Blocks Library
Basement Fire Fighting DWG Free Download
Click below to download the complete AutoCAD file.
Download Basement Fire Fighting Project
Final Words
This file is a great resource for anyone working on fire protection systems in Saudi Arabia. Whether you’re preparing for civil defense approval or building a professional drawing library, this DWG is a solid reference.
📢 Stay connected with MEPBase.com for more real-world MEP drawings, tools, and design resources.
