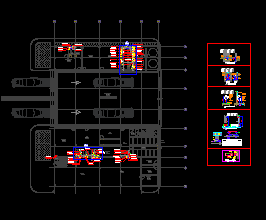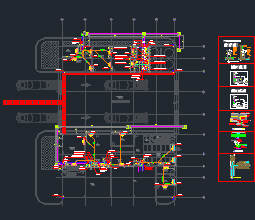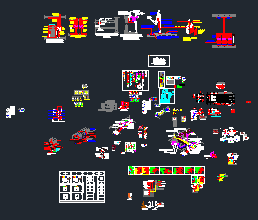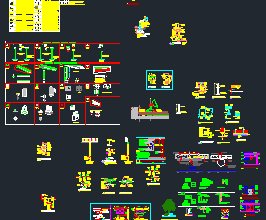Typical Installation Details
-
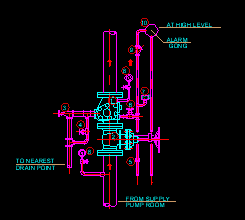
Fire Fighting Alarm Valve Set Detail DWG Free Download | CAD Block
Download this professional Fire Fighting Alarm Valve Set Detail DWG block for your fire protection system designs. This comprehensive AutoCAD…
Read More » -
Water Supply Shop Drawing (Cold & Hot Water) – DWG + Typical Installation Details (KSA/Gulf)
This post provides a professional Water Supply Shop Drawing Pack in AutoCAD format, designed for domestic cold and hot water…
Read More » -
Condensate & Sanitary Drainage System – Dynamic Fittings + Typical Installation Details (Gulf/KSA Standards)
This post provides a complete resource pack for MEP draftsmen and site engineers working on sanitary drainage and HVAC condensate…
Read More » -
AutoCAD Electrical Symbols & Installation Details DWG Free Download
If you are working on Electrical Shop Drawings or preparing as-built layouts, having a complete set of standard AutoCAD electrical…
Read More » -
Electrical Installation Detail Drawings Free Download (2025)
If you’re working on MEP coordination or electrical shop drawings, this Electrical Installation Detail DWG Package is a must-have resource…
Read More »
