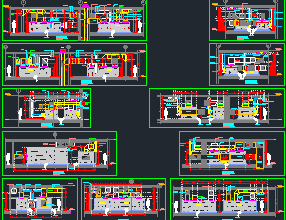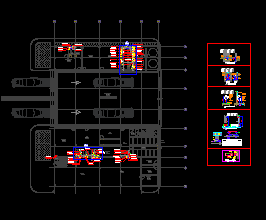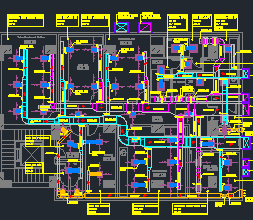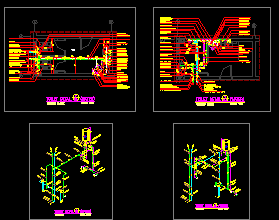Shop Drawing
-
Irrigation Pump Room Sectional Plan DWG Free Download
If you are looking for a clean and practical irrigation pump room DWG, this drawing set is a strong reference.…
Read More » -
AHU Plant Room Plan & Sections Shop Drawing Free Download
AHU Plant Room Plan & Sections DWG Download An AHU Plant Room (Air Handling Unit Plant Room) is a vital…
Read More » -
Water Supply Shop Drawing (Cold & Hot Water) – DWG + Typical Installation Details (KSA/Gulf)
This post provides a professional Water Supply Shop Drawing Pack in AutoCAD format, designed for domestic cold and hot water…
Read More » -
AutoCAD HVAC Ducting + Chilled Water System Shop Drawing Free Download
If you are preparing HVAC shop drawings for high-rise or commercial projects, having a ready-made ducting and chilled water piping…
Read More » -
AutoCAD Toilet Water Supply Plan with Isometric Plumbing DWG Free Download
In plumbing design, both the Plan View and the Isometric Drawing play a key role in understanding the water supply…
Read More »




