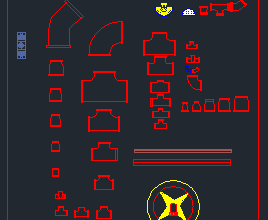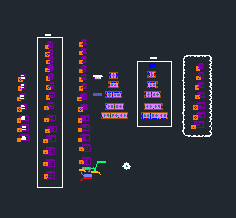-
Fire Fighting
Fire Fighting Dynamic Blocks & Standard Details DWG Free Download
This post features a powerful DWG resource for MEP draftsmen, containing dynamic blocks and standard installation details for fire fighting…
Read More » -
HVAC CAD BLOCKS
AutoCAD Daikin Fan Coil Unit (FCU) Block Library DWG Free Download
This DWG file contains professionally drafted Daikin Fan Coil Unit (FCU) AutoCAD blocks, ideal for HVAC and MEP ceiling layout…
Read More » -
HVAC
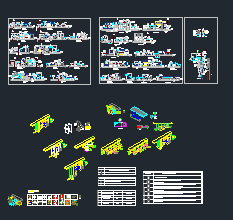
HVAC Typical Installation Details DWG Free Download
This downloadable DWG file includes typical HVAC installation sections and isometric details based on real project standards from the Gulf…
Read More » -
Victaulic Fittings
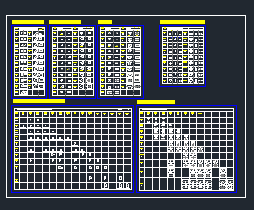
AutoCAD Victaulic Fittings Block Library for MEP Piping – Free DWG Download
What Are Victaulic Fittings? Victaulic fittings are mechanical pipe joining components that use grooved pipe ends and couplings instead of…
Read More » -
Plumbing
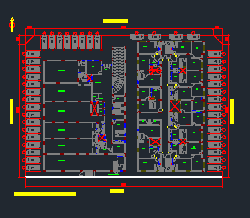
Hotel Storm Water Drainage System Shop Drawing Free Download
This AutoCAD DWG file contains a complete storm water drainage layout for a hotel project designed according to Gulf (KSA/UAE)…
Read More »
