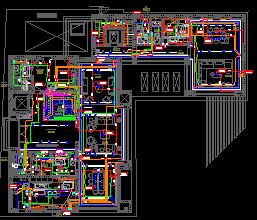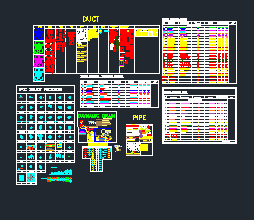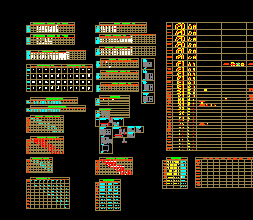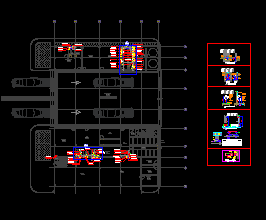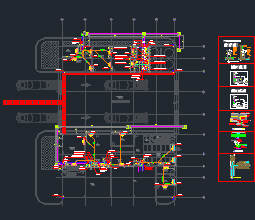-
Electrical
AutoCAD Lighting System Shop Drawing Free Download
Download Lighting System Shop Drawing Free Lighting design is one of the most important elements in any building project. Whether…
Read More » -
MEP CAD Blocks
Free AutoCAD Dynamic Blocks for HVAC Chilled Water Piping & Drainage
AutoCAD Dynamic Blocks for HVAC & Plumbing Free Download In MEP (Mechanical, Electrical & Plumbing) drafting, HVAC chilled water piping…
Read More » -
MEP CAD Blocks
AutoCAD Valves & Fitting Library Free Download for MEP System (DWG)
AutoCAD Valves & Fitting Library for MEP SYSTEM For every MEP engineer and CAD draftsman, creating professional shop drawings requires…
Read More » -
Water Supply
Water Supply Shop Drawing (Cold & Hot Water) – DWG + Typical Installation Details (KSA/Gulf)
This post provides a professional Water Supply Shop Drawing Pack in AutoCAD format, designed for domestic cold and hot water…
Read More » -
Plumbing
Condensate & Sanitary Drainage System – Dynamic Fittings + Typical Installation Details (Gulf/KSA Standards)
This post provides a complete resource pack for MEP draftsmen and site engineers working on sanitary drainage and HVAC condensate…
Read More »
