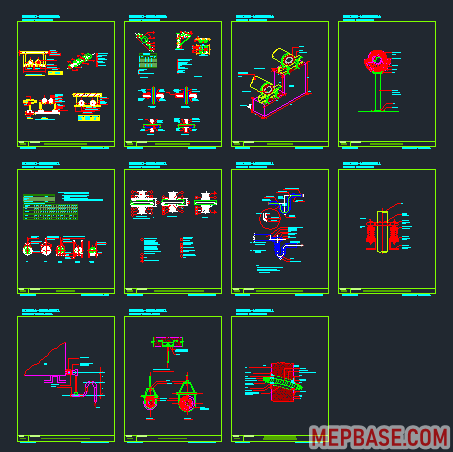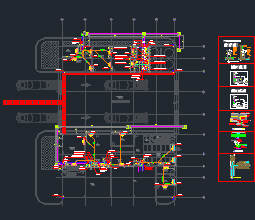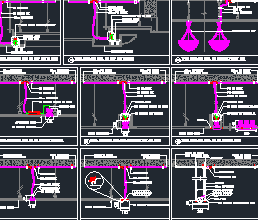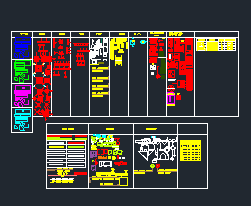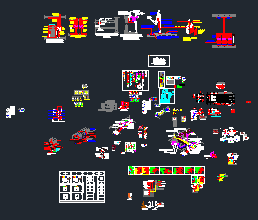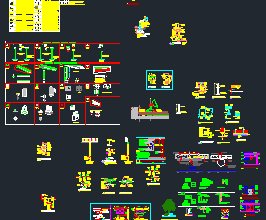Complete Piping Detail DWG Library for MEP Systems Free Download
This DWG drawing offers a complete set of piping installation details used in MEP shop drawings across Gulf countries like UAE, KSA, and Qatar. Whether you’re designing for plumbing, firefighting, chilled water, or storm systems, this file gives you everything in one place.
What’s Included?
- Water Supply Piping: Valves, elbows, reducers, sleeves, vertical risers
- Drainage Details: Floor traps, cleanouts, vertical & horizontal drops
- Storm Water Drainage: Gully traps, roof outlets, overflow routes
- Firefighting Piping: Hangers, wall penetration sleeves, saddle supports
- Chilled Water Lines: Supply/return pipe support spacing, insulation cuts
- Standard Pipe Supports: Full hanger arrangements and details per size
Why Use This File?
- Saves time by avoiding repeated detailing
- Based on real-world approved MEP shop drawings
- Suitable for all Gulf-based projects
- Helps junior engineers and draftsmen understand typical installation standards
Technical Details
| File Name | 3- ALL Pipe details.dwg |
| File Type | AutoCAD DWG |
| Version | AutoCAD 2013+ |
| Contains | Complete piping installation details |
Download Complete MEP Piping Detail DWG File
This AutoCAD drawing contains detailed installation standards for drainage, water supply, storm, fire fighting, and chilled water piping systems. It’s a must-have resource for MEP draftsmen and engineers working on Gulf-based projects.
Download All Pipe details DWG Free
Related Posts
Final Note
This piping detail file is ideal for MEP engineers, consultants, and draftsmen involved in Gulf-standard building projects. Use it as a reference or directly insert into your design sheets to speed up the shop drawing process. Whether you’re in Pakistan, India, or the Gulf — this drawing will make your work easier and more professional.
