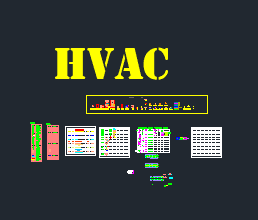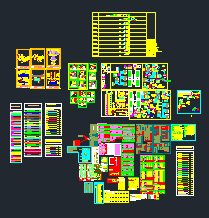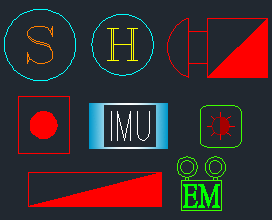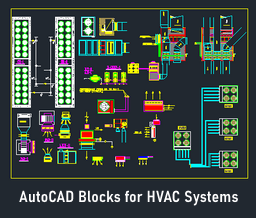MEP CAD Blocks
-
AutoCAD Drainage Fittings Section & Typical Details DWG Free Download
This DWG file contains a highly detailed collection of AutoCAD drainage fittings, cross sections, and typical installation details—essential for any…
Read More » -
AutoCAD MEP Fittings Blocks – Plumbing, HVAC & Fire Fighting DWG Free Download
This AutoCAD drawing contains a professionally arranged collection of MEP fittings used in real Gulf-based MEP projects. The DWG file…
Read More » -
AutoCAD Blocks Library for MEP Systems Free Download | HVAC, Plumbing, Fire & Electrical
When designing complex MEP (Mechanical, Electrical, Plumbing) layouts in AutoCAD, a well-organized blocks library can drastically improve speed, accuracy, and…
Read More » -
Fire Alarm AutoCAD Blocks DWG Free Download | MEP Symbols Collection
Working on a fire alarm layout in AutoCAD? Then you know how important it is to use standard, clear, and…
Read More » -
AutoCAD Blocks for HVAC Systems Design DWG Free Download
When it comes to HVAC systems design in AutoCAD, having ready-made and well-organized DWG blocks can save hours of repetitive…
Read More »




