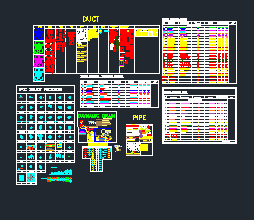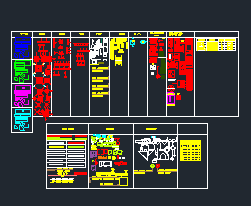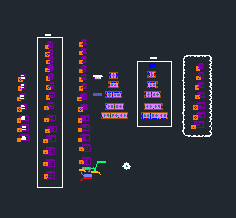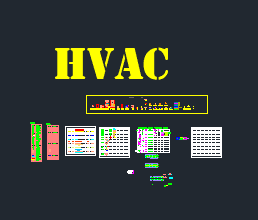HVAC CAD BLOCKS
-

Free AutoCAD Dynamic Blocks for HVAC Chilled Water Piping & Drainage
AutoCAD Dynamic Blocks for HVAC & Plumbing Free Download In MEP (Mechanical, Electrical & Plumbing) drafting, HVAC chilled water piping…
Read More » -

Complete HVAC Dynamic Blocks with Equipment Installation Details DWG Free Download
This DWG file offers a complete HVAC dynamic block package for MEP engineers and draftsmen working on Gulf-standard projects. It…
Read More » -

AutoCAD Daikin Fan Coil Unit (FCU) Block Library DWG Free Download
This DWG file contains professionally drafted Daikin Fan Coil Unit (FCU) AutoCAD blocks, ideal for HVAC and MEP ceiling layout…
Read More » -
AutoCAD MEP Fittings Blocks – Plumbing, HVAC & Fire Fighting DWG Free Download
This AutoCAD drawing contains a professionally arranged collection of MEP fittings used in real Gulf-based MEP projects. The DWG file…
Read More » -
AutoCAD Blocks for HVAC Systems Design DWG Free Download
When it comes to HVAC systems design in AutoCAD, having ready-made and well-organized DWG blocks can save hours of repetitive…
Read More »

