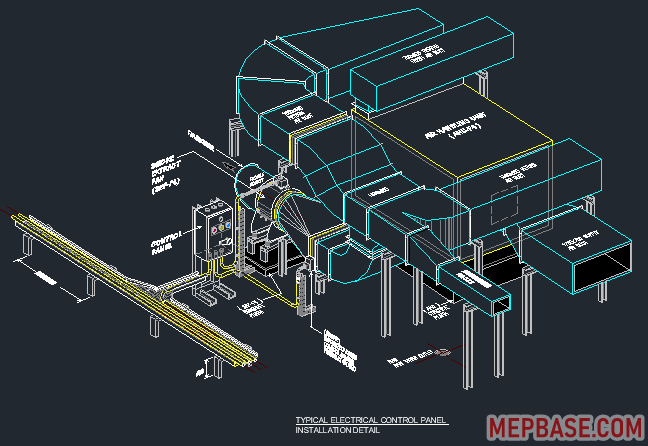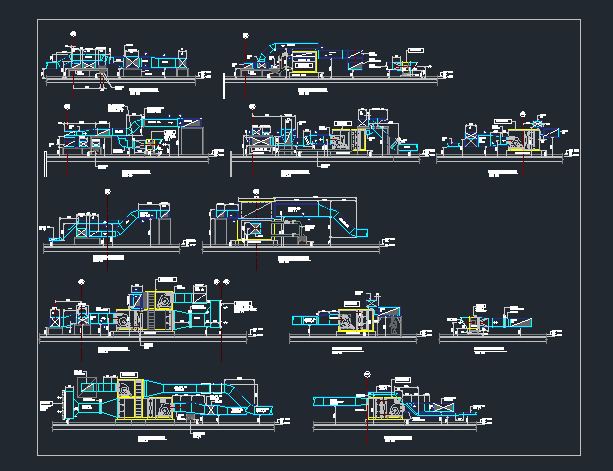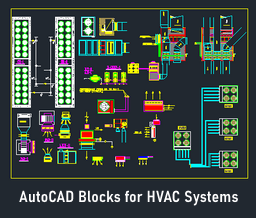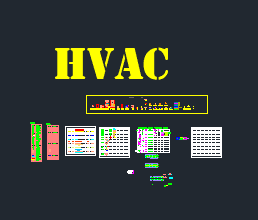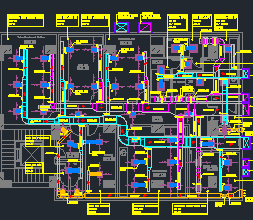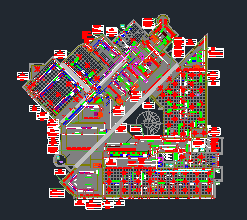HVAC Typical Installation Details DWG Free Download
This downloadable DWG file includes typical HVAC installation sections and isometric details based on real project standards from the Gulf region. These details are crucial for engineers and draftsmen involved in preparing professional shop drawings for HVAC systems.
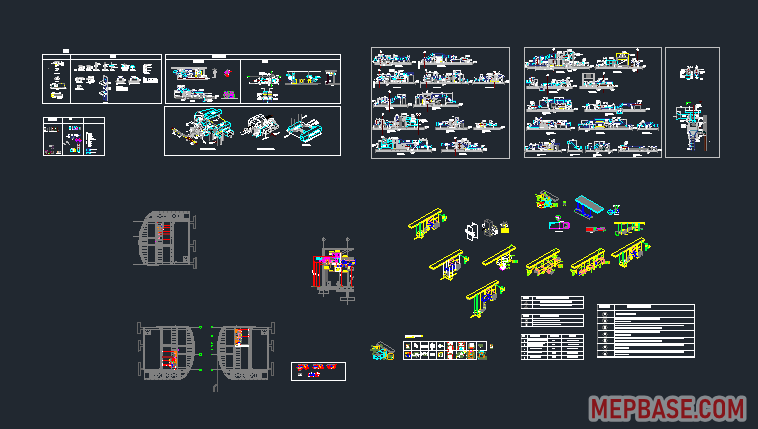
Whether you are working on a hotel, commercial, or residential project, this drawing provides essential HVAC detailing like air handling unit (AHU) installation, fan coil unit (FCU) mounting, volume control damper (VCD) positioning, duct insulation methods, and hanging support details — all in both section and isometric formats.
What’s Included in the DWG File?
- Typical AHU Section Installation Detail – With duct connections, drain lines, insulation layers
- FCU Installation Detail – Ceiling-mounted layout with flexible ducting
- VCD (Volume Control Damper) Placement – Before diffuser/flexible duct
- Insulated Duct Section – Labeled with insulation thickness and material
- Isometric HVAC Piping Layout – Showing 3D coordination with structure
- Hanger Support Detail – Rods, clamps, bracket spacing
- Legend & Symbols – Standard Gulf MEP drafting conventions
Technical Summary
| File Format | AutoCAD DWG |
| Drawing Units | Millimeters |
| Standard | Gulf / UAE / KSA Shop Drawing Standards |
| File Type | Installation Details & Sections |
Why It’s Important
- Saves time for MEP consultants, engineers, and draftsmen
- Acts as a training tool for freshers working on HVAC layouts
- Helps prepare BOQs, equipment installation guides
- Ensures coordination between architecture, civil & HVAC services
Who Should Use This?
- MEP Engineers preparing IFC/shop drawings
- Draftsmen creating HVAC coordination layouts
- Junior engineers learning HVAC site installation
- QA/QC teams validating site works against approved details
Download HVAC Typical Installation Details DWG
Click the button below to get your copy of the fully detailed HVAC typical section drawing with isometric view.
Download HVAC Typical Installation Details
Related Posts
Final Words
This file is not just a drawing — it’s a real-world training resource for engineers working under Gulf standards. Each section is clearly labeled and designed to be placed directly into your project without additional editing.
