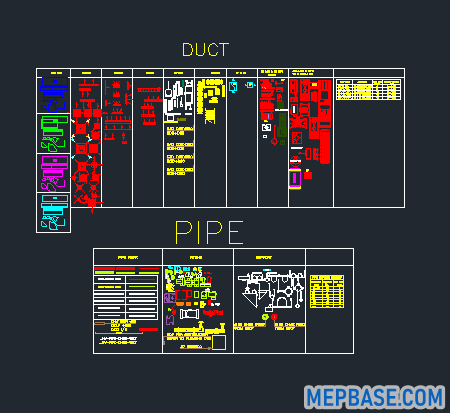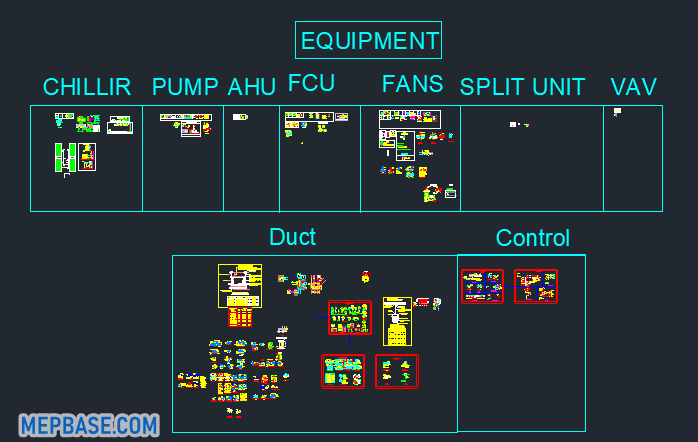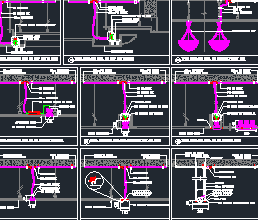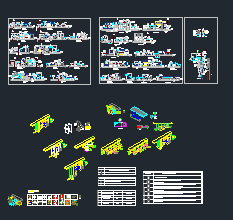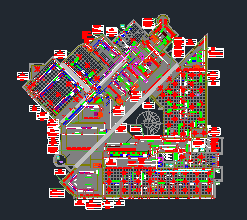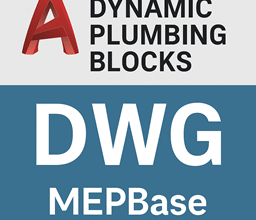Complete HVAC Dynamic Blocks with Equipment Installation Details DWG Free Download
This DWG file offers a complete HVAC dynamic block package for MEP engineers and draftsmen working on Gulf-standard projects. It contains equipment details, diffuser layouts, duct accessories, and professional installation sketches — all formatted as dynamic blocks, saving you time and improving drawing consistency.
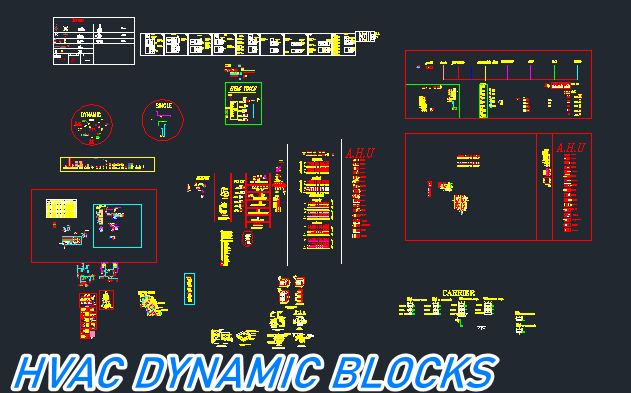
What’s Inside the HVAC DWG File?
- Supply & Return Diffusers, Linear Slot Diffusers (LSD)
- FCU and AHU units – dynamic blocks with duct connections
- VCD, FD, Motorized Dampers with labeling
- Pipe and duct insulation blocks (with hatch & label)
- Flexible duct connectors, access doors, canvas connectors
- AHU/FCU Sectional Installation Details (real-world standard)
- Dynamic elbows, tees, valves for chilled water piping
Who Should Use This File?
- MEP Draftsmen creating HVAC shop drawings
- HVAC design engineers preparing submission layouts
- Freshers learning real-world HVAC detailing for Gulf projects
- Consultants for block library reference and redlining
Key Features of Dynamic Blocks
- Scalable and stretchable components
- Easy layer control & clean layout structure
- All HVAC symbols are based on real approved projects
- Ready-to-insert in shop drawings with minimal editing
Download HVAC Dynamic Blocks Library DWG
This AutoCAD drawing file is a complete HVAC drafting toolbox with reusable dynamic blocks and real installation layouts. Perfect for fast and accurate shop drawings in UAE, Saudi Arabia, and Qatar-based projects.
Download Complete HVAC Package Free
Related Posts
Final Thoughts
This is not just a DWG file — it’s a complete HVAC block library and reference for any MEP professional. Whether you’re submitting HVAC shop drawings or creating a detailed design, this file can improve your workflow and accuracy.
Start using professional blocks to speed up your drawings and learn real-world installation logic used in Gulf region projects.
