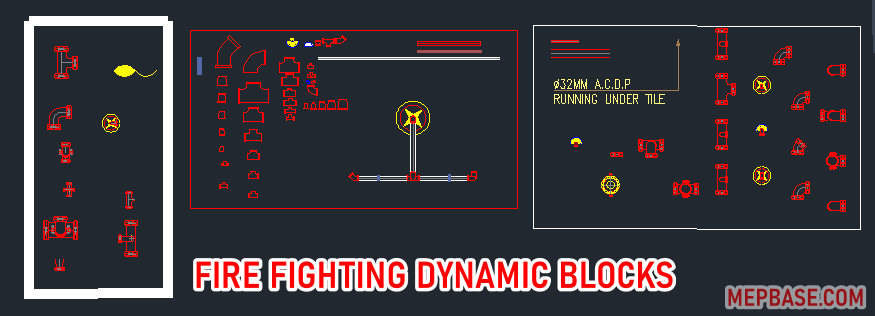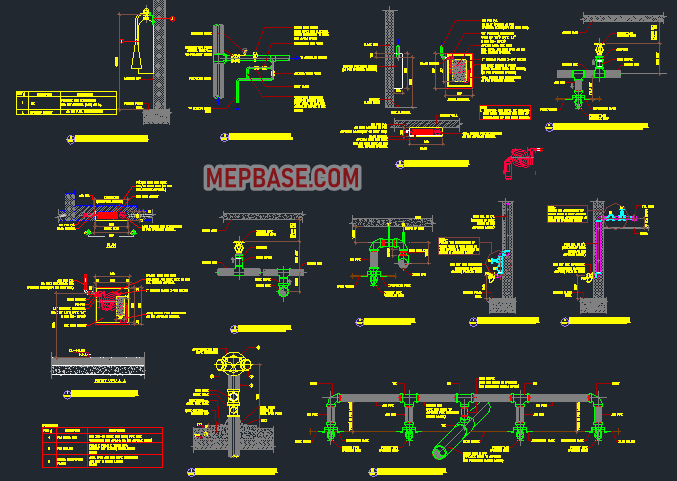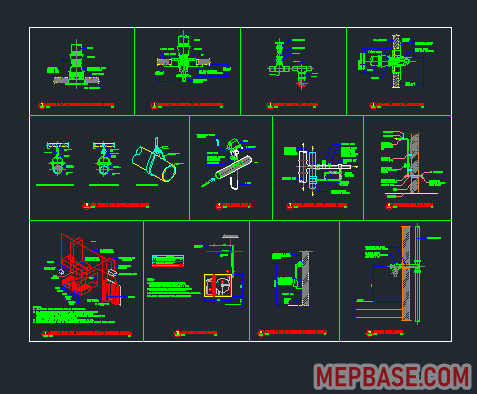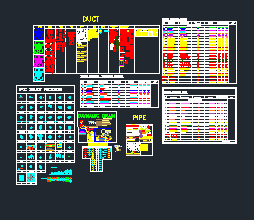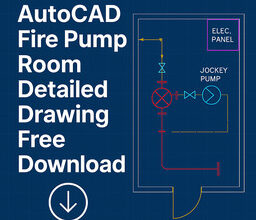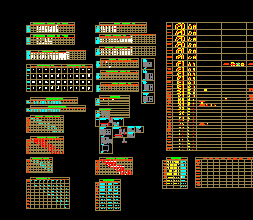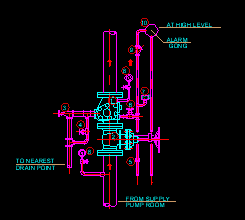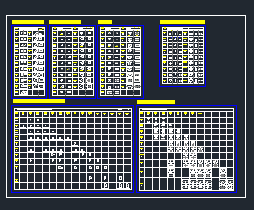Fire Fighting Dynamic Blocks & Standard Details DWG Free Download
This post features a powerful DWG resource for MEP draftsmen, containing dynamic blocks and standard installation details for fire fighting systems. These blocks and details are suitable for Gulf-standard shop drawings and on-site coordination.
Whether you are laying out a complete fire system or creating riser/shop drawings, this DWG bundle offers professional-quality components for every fire fighting need.
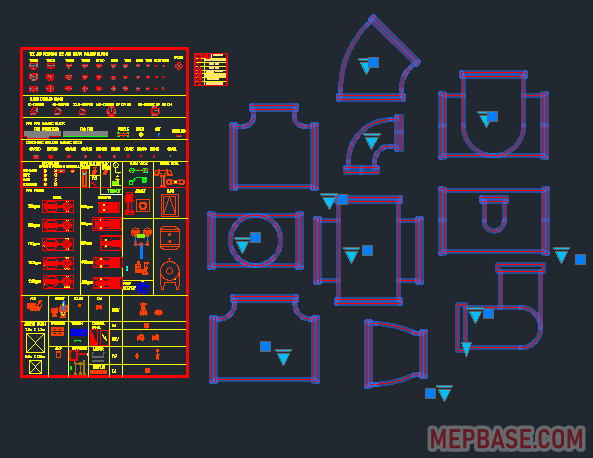
What’s Included?
Dynamic Fire Fighting Blocks (Fully Editable)
- Sprinklers: Pendent, Upright, Side Wall (Dynamic Rotation)
- Pipes: Grooved & Threaded in all common sizes
- Fittings: Elbows, Tees, Reducers, Flanges
- Valves: Butterfly, Check, Gate (Handle + Flow Direction)
- Pumps: Electric, Diesel, Jockey — with symbols and real scale
Standard Installation Details
- Pump Room Layout – Plan + Section
- Fire Hose Reel Box, Landing Valve Details
- Hydrant Wall Mount & Breeching Inlet
- Pipe Supports, Sleeves, Fire Stops
Technical Specs
| File Type | DWG (AutoCAD) |
| Block Type | Dynamic & Static |
| Category | Fire Fighting / MEP |
| Usage | Shop Drawings / Coordination |
| Compatible | AutoCAD 2013 and above |
Key Benefits
- Save drafting time using pre-built dynamic components
- Enhance coordination with other services (HVAC, plumbing)
- Use Gulf-approved standard details in real projects
- Perfect for submittals, IFC drawings, and as-built updates
Download Fire Fighting Dynamic Blocks & Details
Download Fire Fighting Dynamic blocks DWG
Fire Fighting Typical Installation Details
Fire Fighting General Standard Details DWG
Fire Sprinklers Pipes Dynamic Blocks
Related Resources
Final Note
This is one of the most complete AutoCAD fire fighting DWG collections available. Whether you’re a beginner draftsman or experienced engineer, this block library will boost your productivity and ensure your shop drawings meet professional standards. Download now and use it in your next project.
