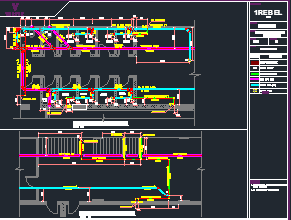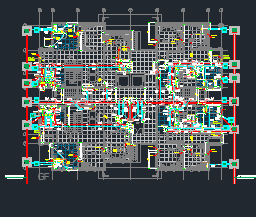Drainage
-
AutoCAD GYM Drainage and Water Supply Drawing Free Download | Section View Included
This AutoCAD DWG file features a complete drainage and water supply layout designed for a GYM facility. The drawing includes…
Read More » -
Residential Drainage System AutoCAD Drawing Free Download | MEP Projects
Looking for a complete drainage solution for multi-storey residential buildings? This detailed AutoCAD DWG file includes a full 7-floor +…
Read More »

