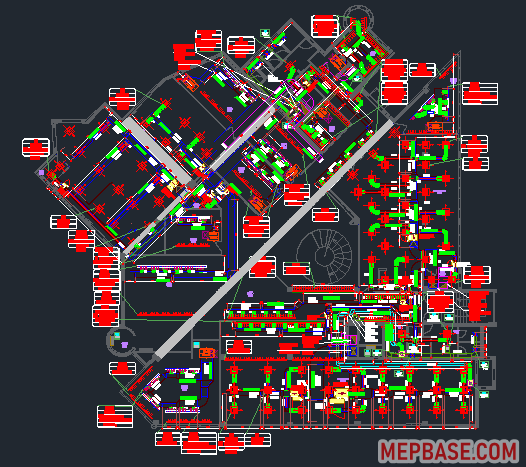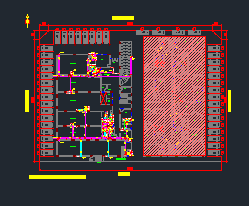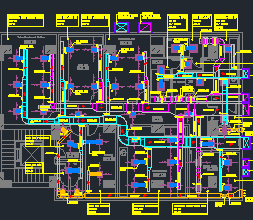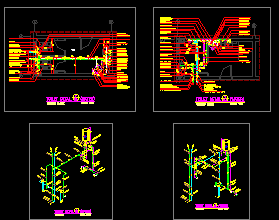AutoCAD HVAC Project Shop Drawing Free Download

This AutoCAD DWG file presents a professional HVAC duct layout complete with ceiling-mounted air diffusers and fully functional dynamic duct fittings. Designed to follow Gulf MEP standards, this file is perfect for preparing shop drawings and coordination layouts.
What’s Included in This HVAC Drawing?
- Ceiling plan showing rectangular & round air diffusers
- Supply and return duct routing across rooms/zones
- Dynamic fittings: elbows, reducers, flexible connections
- FCU connection points clearly defined
- Organized layer structure and standard HVAC symbols
Why This File is Useful?
- Save time using pre-built, properly layered HVAC layout
- Ideal for MEP shop drawings or project coordination
- Useful for training new MEP draftsmen in HVAC design logic
- Easy to modify for your own project requirements
File Details
| File Format | DWG (AutoCAD) |
| Category | HVAC Design |
| Contains | Ducting layout, diffusers, fittings |
| Version | AutoCAD 2013 and above |
AutoCAD HVAC Project Shop Drawing Free Download
Click the button below to download the complete AutoCAD HVAC Ducting Project DWG.
Download HVAC Project Shop Drawing Free
Related Resources
- Carrier HAP 6.2 Hourly Analysis Program Free Download
- Duct Size Chart PDF Download
- McQuay Duct Sizer Download
Final Thoughts
This DWG file is an excellent resource for MEP engineers and draftsmen involved in HVAC layout planning. With dynamic fittings and ceiling diffuser locations already included, you can confidently use this drawing as a base for your own HVAC design submissions or training materials.



