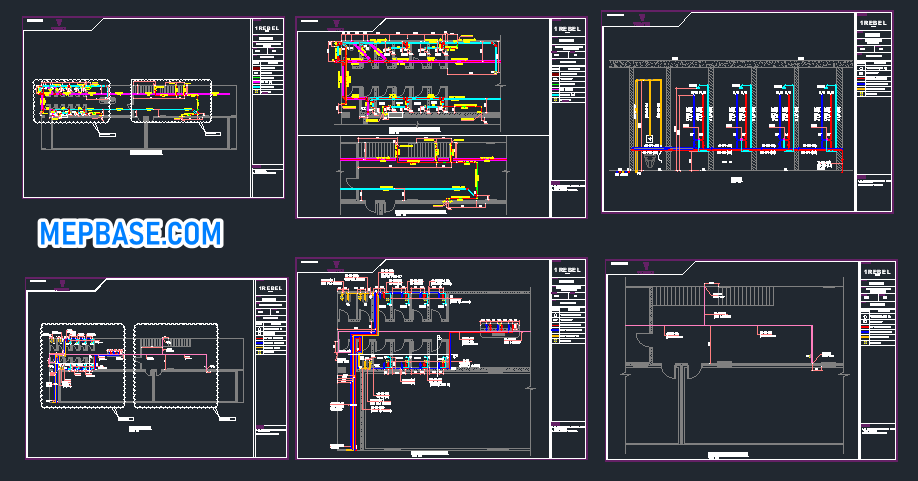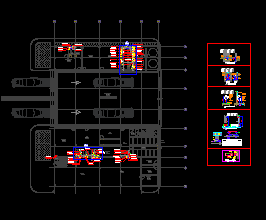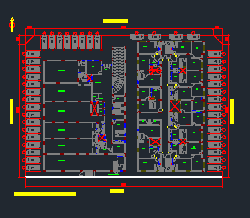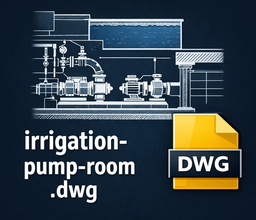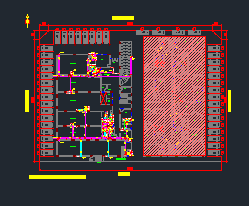AutoCAD GYM Drainage and Water Supply Drawing Free Download | Section View Included
This AutoCAD DWG file features a complete drainage and water supply layout designed for a GYM facility. The drawing includes clear pipe routing, fixture connections, and professional section views to help MEP professionals understand both horizontal and vertical design elements.
Designed as per Gulf standards (KSA), this file is ideal for MEP engineers, plumbing draftsmen, and consultants involved in health club, residential, or commercial plumbing design.
What’s Included
- Water supply piping layout (cold/hot)
- Sanitary and drainage system layout
- Manholes, cleanouts, and pipe slopes
- Section views for water supply and drainage
- GYM-specific fixtures: showers, toilets, washbasins
- Legends and standard plumbing symbols
Drawing Specifications
| Project Type | Commercial GYM |
| MEP Scope | Drainage + Water Supply |
| Drawing Format | DWG (AutoCAD 2010+) |
| Includes Sections? | Yes |
| Compliance | KSA/Gulf MEP Standards |
Who Should Download?
- Plumbing & Drainage Draftsmen
- MEP Design Engineers (Gulf projects)
- Consultants reviewing shop drawings
- Students learning Gulf standard design
Related Downloads
👉 AutoCAD Residential Drainage System Project
AutoCAD GYM Drainage and Water Supply Drawing Free Download
Click below to download the full AutoCAD drawing.
Download GYM Drainage & Water Supply DWG
Final Words
Real MEP projects like this are invaluable learning tools for young engineers and draftsmen. This GYM plumbing layout gives you a complete understanding of drainage and water supply coordination with section views, following standards used across the Gulf region.
Stay connected with MEPBase.com for more Gulf-based drawings, tools, and tutorials for plumbing, firefighting, HVAC, and electrical.
