AutoCAD Daikin Fan Coil Unit (FCU) Block Library DWG Free Download
This DWG file contains professionally drafted Daikin Fan Coil Unit (FCU) AutoCAD blocks, ideal for HVAC and MEP ceiling layout shop drawings. These FCU blocks are designed for use in real-world Gulf-standard projects and can be directly inserted into your CAD drawings without modifications.
Each FCU block is dimensionally accurate, following industry proportions, and arranged for easy copy-paste integration into large-scale projects like hotels, hospitals, and commercial buildings.
What’s Inside the DWG File?
- Multiple Daikin FCU block sizes
- Scaled top-view layout
- Clean DWG structure with correct layers
- Ready-to-use for ceiling void layouts
- Suitable for riser diagrams & equipment schedules
Technical Specifications
| File Type | AutoCAD DWG |
| Block Type | 2D Equipment (FCU) |
| Brand | Daikin |
| Standard | Gulf/Middle East HVAC |
| Version Compatibility | AutoCAD 2010 and above |
Why Use These FCU Blocks?
- Save time on MEP HVAC shop drawings
- Maintain accuracy in equipment layouts
- Build a library of Gulf-approved drafting blocks
- Simplify ceiling coordination with other services
Who Should Download?
- MEP Draftsmen & BIM Technicians
- HVAC Design Engineers
- QA/QC Teams verifying equipment placement
- Trainee Engineers building CAD libraries
Download Daikin FCU Blocks – DWG
Click below to download the complete Daikin Fan Coil Unit (FCU) AutoCAD block in DWG format.
Download Daikin Fan Coil Unit (FCU) Block
Related Posts
Final Words
This Daikin FCU block collection is part of a real-world drafting library used by professional MEP teams. It is perfect for anyone working on HVAC ceiling layouts, riser drawings, or coordination projects under Gulf standards. Download and add it to your CAD toolkit today!
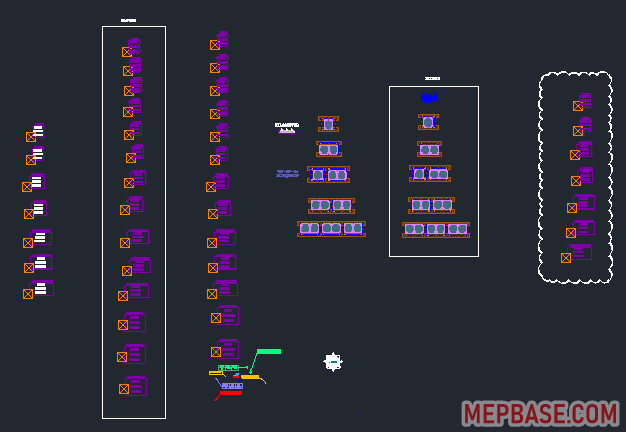
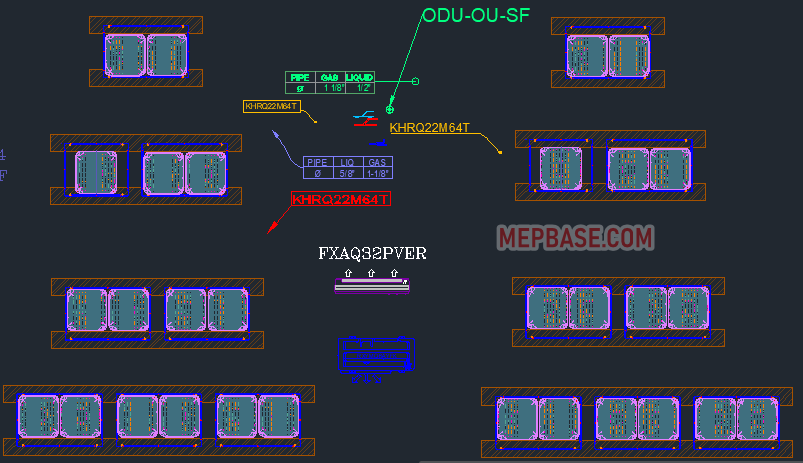

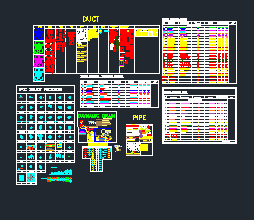
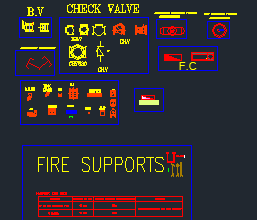
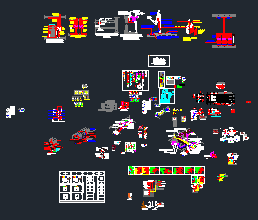
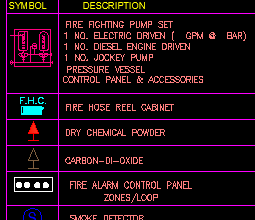
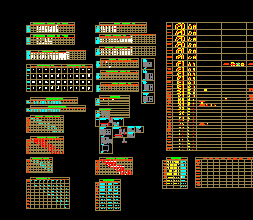
Thank you very much. appreciate this site.
You’re most welcome. Thank you for appreciating our site.