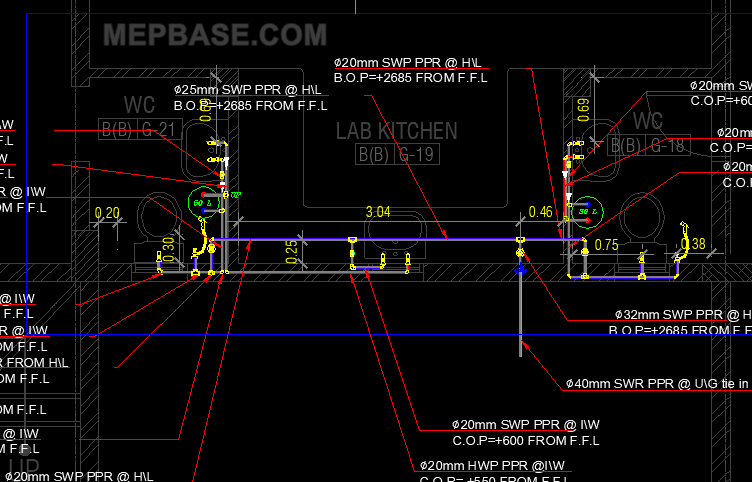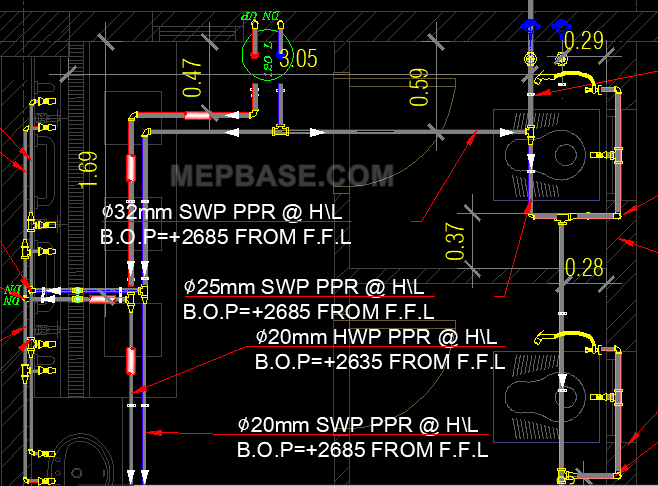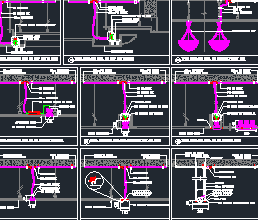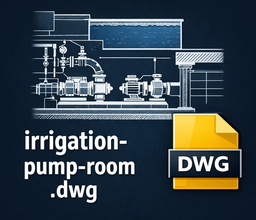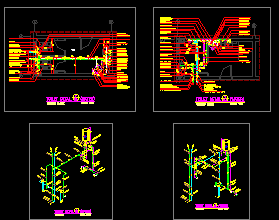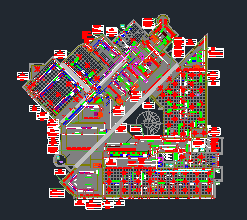Water Supply Shop Drawing (Cold & Hot Water) – DWG + Typical Installation Details (KSA/Gulf)
This post provides a professional Water Supply Shop Drawing Pack in AutoCAD format, designed for domestic cold and hot water systems as per Gulf and KSA standards. It is a ready resource for MEP draftsmen, site engineers, and contractors working on residential, commercial, and industrial projects. The pack includes dynamic fittings, typical installation details, legends, and isometric layouts, helping you produce precise and authority-compliant shop drawings with ease.
You can also download condensate & sanitary drainage System project.
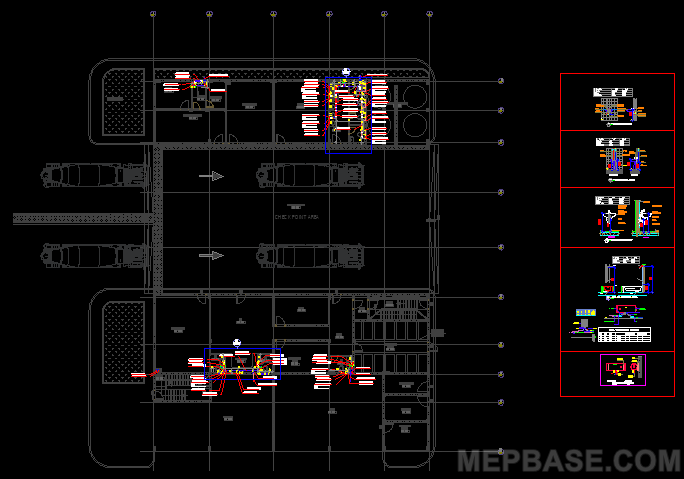
What’s Inside
- Complete Water Supply Layouts (DWG): Distribution networks for cold water (CW) and hot water (HW) systems.
- Dynamic Fittings (AutoCAD): Parametric blocks for elbows, tees, reducers, valves, unions, and other piping accessories.
- Typical Installation Details (DWG + PDF): Pump connection detail, water tank connection, pipe supports/hangers, valve chamber, and pipe sleeve penetration notes.
- Isometric Views: Quick-reference isometrics with slopes, invert levels (where applicable), and dimensioning for coordination.
- Legends & Symbols: Complete legend table for CW, HW, valves, pumps, tanks, and accessories.
- Text & Drafting Notes: Ready-made authority-approved notes for shop drawing submittals.
Key Highlights
- Aligned with Gulf/KSA standards: Drafting conventions, layering, and legends follow local authority norms.
- Cold & Hot Water Networks: Separate line styles and legends for easy identification in drawings.
- Dynamic fitting blocks: Stretchable and rotatable fittings for faster drafting.
- Pump Room Details: Schematic connection of booster pumps, NRVs, gate valves, pressure gauges, and strainers.
- Water Tank Connection: Typical inlet/outlet with float valve and overflow arrangement.
Typical Details Included
- Pipe Supports & Hangers: Spacing chart, clamp types, and vibration isolation.
- Pump Connection: Flexible connector, NRV, isolation valves, and bypass line.
- Water Tank Detail: Overflow, drain, and inlet pipe connection with fittings.
- Valve Chamber: Typical drawing for underground valve chambers with cover slab.
- Sleeve & Penetration: Wall/floor sleeve details with waterproofing notes.
- Mixing Point for Hot/Cold Water: Typical schematic showing mixing valve arrangement.
Best-Practice Notes (Site & Shop Drawing)
- Use minimum pipe slopes for drain-down provisions.
- Always provide isolation valves before each riser and branch for maintenance.
- Insulate hot water lines as per specification (commonly 25–50 mm thick insulation).
- Provide drain valves at low points and air release valves at high points.
- Coordinate pipe routing with structure and HVAC ducts to avoid clashes.
File Info
- Format: DWG (2018+), PDF (vector)
- Contents: Dynamic fittings, water supply layouts, legends, typical details, isometric examples
- Sizing: Common diameters (15–150 mm), metric units (mm)
Who Is This For?
- MEP draftsmen and junior engineers working in KSA/UAE/Qatar projects
- Contractors needing ready-to-use shop drawings for submittals
- Trainers/mentors helping beginners understand domestic water supply systems
AutoCAD Water Supply Shop Drawing Free Download
Below is the direct link to download the Water Supply Shop Drawing Pack (DWG + PDF). The files include water supply layouts, isometrics, dynamic fittings, legends, and typical details.
Download Water Supply Shop DWG Free
FAQ
Q: Are these shop drawings ready for authority submission?
A: Yes, they follow Gulf/KSA standards, but always verify with the latest project specifications and authority requirements before submittal.
Q: Can I edit the drawings?
A: Yes, all layers, blocks, and texts are editable in AutoCAD. You can adjust pipe sizes, add notes, or update layers.
Q: Does this include both hot and cold water systems?
A: Yes, the package covers domestic CW & HW networks, with legends and separate layers for clarity.
