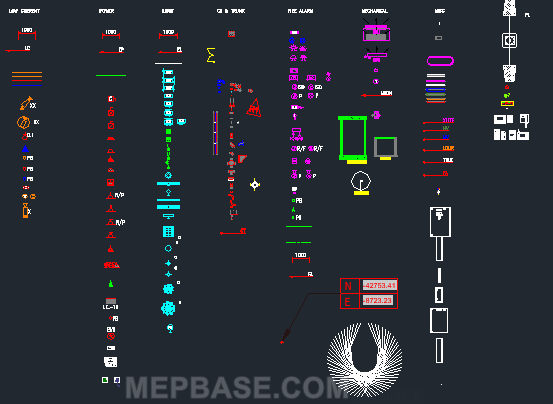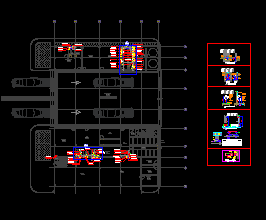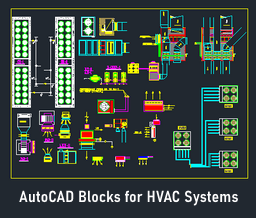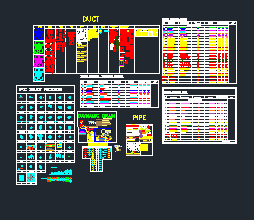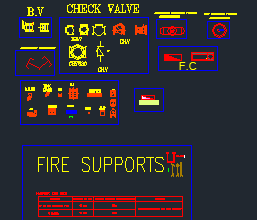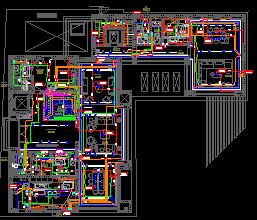AutoCAD Electrical Symbols & Installation Details DWG Free Download
If you are working on Electrical Shop Drawings or preparing as-built layouts, having a complete set of standard AutoCAD electrical symbols and installation details can save you hours of drafting time.
This free DWG file includes a well-organized collection of switches, sockets, DB symbols, lighting points, junction boxes, and earthing details. Along with that, it provides installation guidelines such as conduit fixing, wiring connections, and mounting heights.
You can also free download complete AutoCAD electrical installation details DWG.
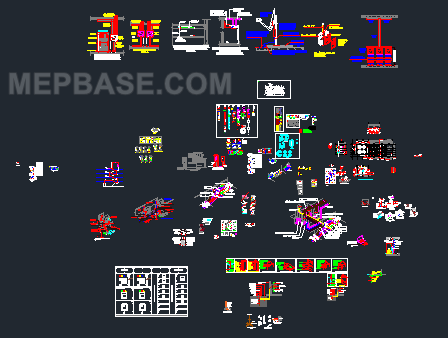
What’s Inside the DWG File?
- Electrical switches & socket symbols
- Light fixtures and control points
- Distribution board (DB) and panel details
- Earthing & grounding installation
- Cable tray & conduit routing details
- Junction box installation drawings
All these details are prepared as ready-to-use CAD blocks that follow Gulf (KSA/UAE) MEP standards, making them highly suitable for shop drawings, tender drawings, and project submissions.
Who Can Use This DWG File?
- MEP Draftsmen & Engineers working on building projects.
- Electrical Contractors who prepare shop drawings.
- Students & Freshers learning electrical drafting standards.
- Consultants who need quick references for installation details.
Why Use Standard Electrical Symbols?
Using standardized electrical CAD blocks ensures:
- Faster drafting work
- Professional presentation
- Easy approval from consultants
- Compliance with Gulf & international standards
AutoCAD Electrical Symbols & Installation Details DWG Free Download
Click the below button to download AutoCAD Electrical Symbols & Installation Details DWG free of cost.
Electrical Symbols & Installation Details DWG
