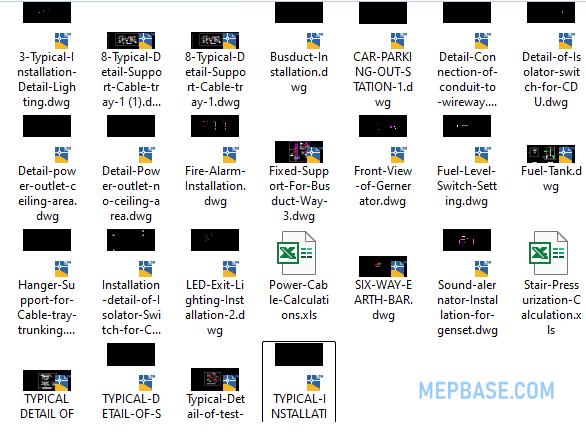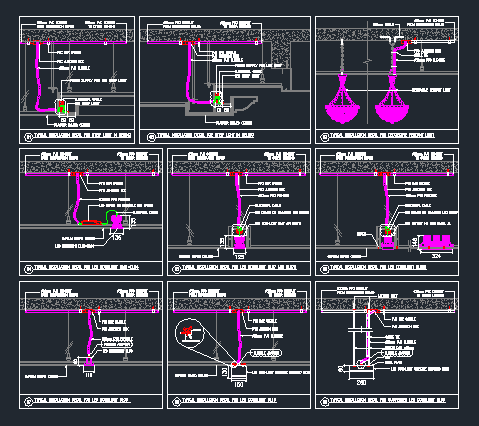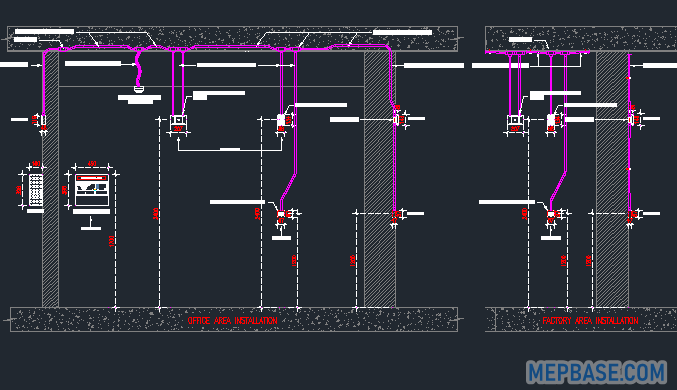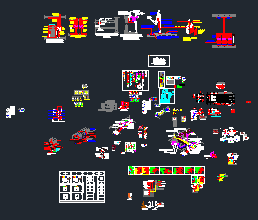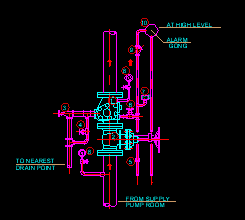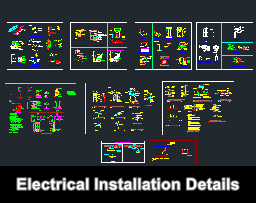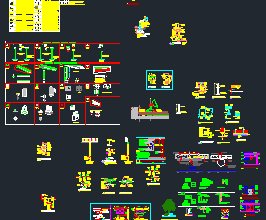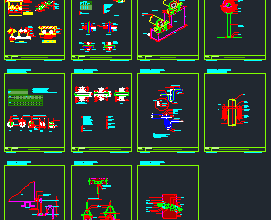Complete AutoCAD Electrical Installation Details DWG Free Download
This DWG library contains professionally drafted typical installation details for electrical systems. Whether you’re working on a residential, commercial, or industrial project in the Gulf region, these files will save you time and ensure compliance with real-world standards.
Included Installation Details
- Lighting: Typical Lighting Installation & Suspended Exit Light Details
- Support: Cable Tray, Hanger Support, and Earth Bar Mounting Details
- Power Outlets: Ceiling and No-Ceiling Mount Outlet Installations
- Isolator & CDU: Installation Detail for Isolator Switches
- Fire Alarm: Fire Alarm Installation Typical Layout
- Miscellaneous: Single Door Detail, Conduit to Wireway Connection
- Busduct: Horizontal and Fixed Support Details
- Power Supply: Generator Front View, Fuel Tank & Level Switch
- Soundproofing: Sound Alternator Installation for Genset
Best For:
- MEP Draftsmen working on Electrical drawings
- Site Engineers verifying installation procedures
- Freshers learning installation standards
- Consultants issuing red-line comments & approvals
Why This DWG File is Important
- All blocks are to Gulf-standard scale and layout style
- Save time during shop drawing and IFC submittals
- Covers full range: Power, Lighting, Fire, Fuel, and Control
Download the Electrical Installation DWG Library
Click the button below to download your copy of the complete AutoCAD electrical installation detail drawings. All drawings are created as per practical field installations, and suitable for real-time projects in KSA, UAE, and Qatar.
Download Electrical Installation Details DWG Free
Related Posts
Final Words
These installation details will give your shop drawings a professional edge. Whether you are a draftsman or electrical engineer, this resource will become a permanent part of your DWG library. All drawings are Gulf-standard based and time-tested on real projects.
