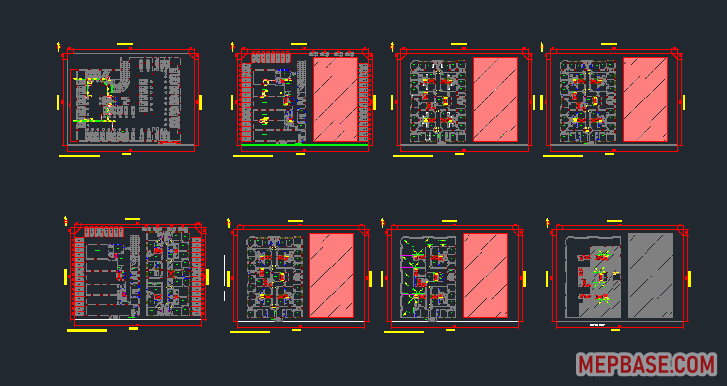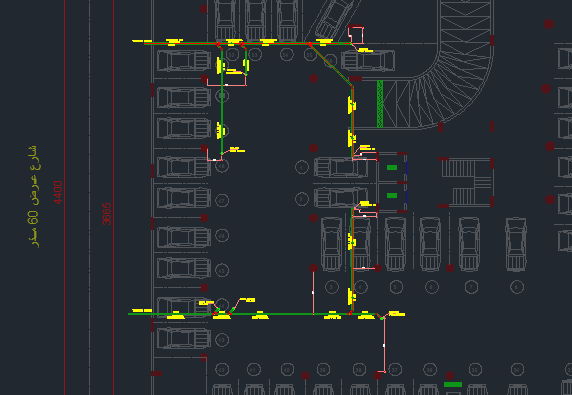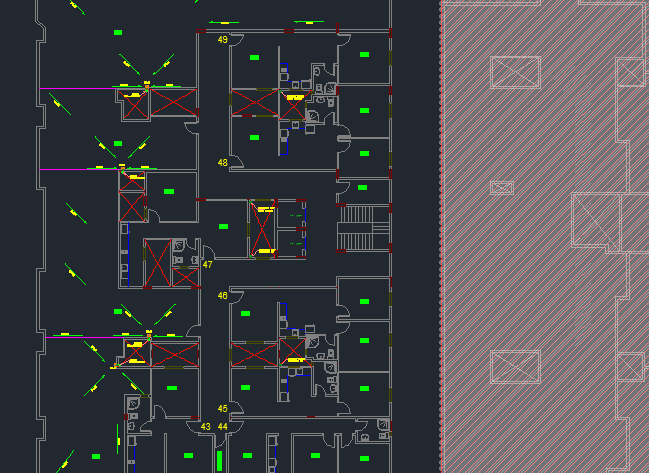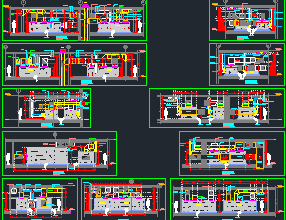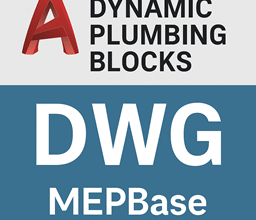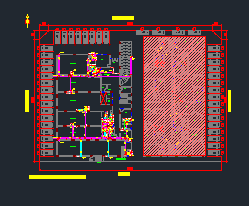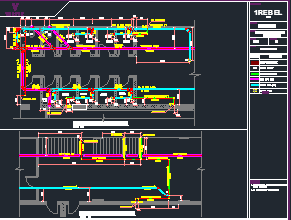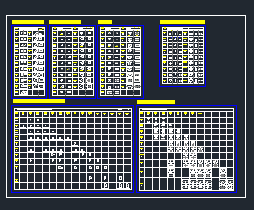Hotel Storm Water Drainage System Shop Drawing Free Download
This AutoCAD DWG file contains a complete storm water drainage layout for a hotel project designed according to Gulf (KSA/UAE) standards. The shop drawing includes roof rainwater pipe routing, vertical storm risers, floor outlet details, and external rainwater discharge piping. This is an essential reference for MEP engineers, draftsmen, and consultants.
Project Highlights
- Project Type: Hotel Building
- Scope: Storm Water Drainage Layout (G+7 + Roof)
- Details Included: Rainwater pipes, roof outlets, risers, cleanouts
- Standard: Gulf / KSA Drainage Code Compliant
Key Features
- Roof storm water outlet placement and pipe routing
- Vertical storm water risers and floor connections
- Cleanout and access point locations clearly marked
- Pipe slopes and sizes optimized for heavy rainfall
- Legend, symbols, and notation for easy understanding
Suitable For
- MEP Draftsmen working on high-rise drainage designs
- Consultants reviewing storm layouts for approval
- Site Engineers validating as-built vs IFC drawings
- Learners seeking practical Gulf-based storm system examples
File Details
| File Name | STORM – REV-00.dwg |
| Format | AutoCAD DWG (2013+) |
| Drawing Type | Storm Water Drainage Shop Drawing |
Related Downloads
Hotel Storm Water Drainage System Shop DWG Free Download
Click the button below to download the full AutoCAD DWG drawing.
Download Storm Water Drainage DWG
Final Thoughts
This storm drainage shop drawing gives a real-life view of how rainwater management is handled in large-scale hotel projects. It’s a valuable resource for Gulf-based MEP teams looking to reduce design time and maintain compliance with local codes.
